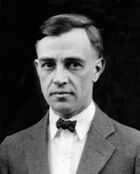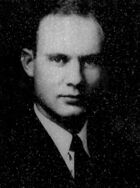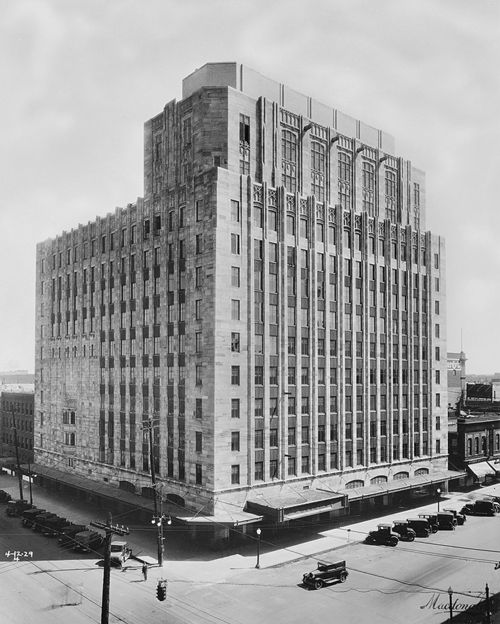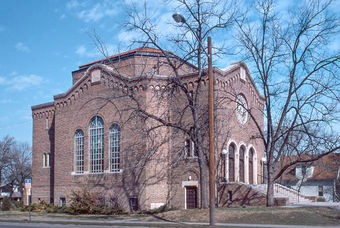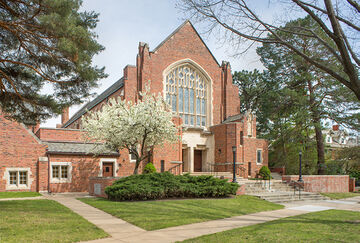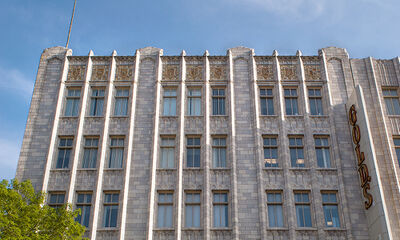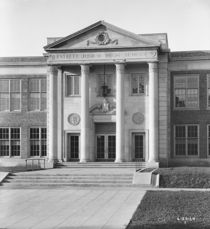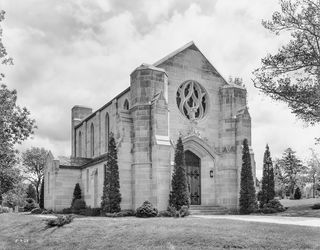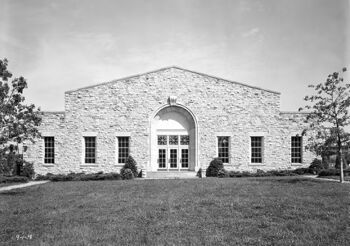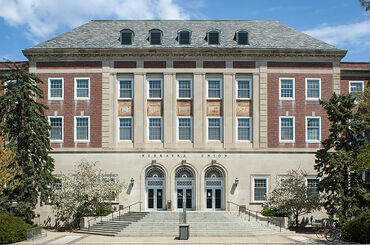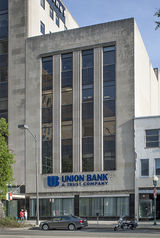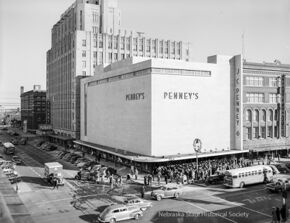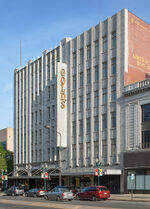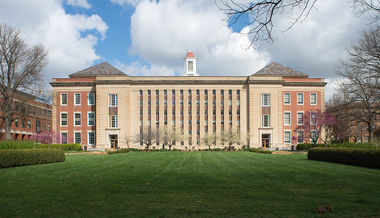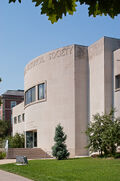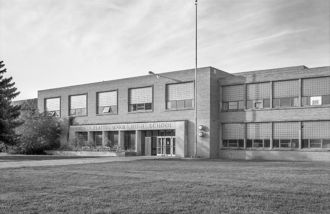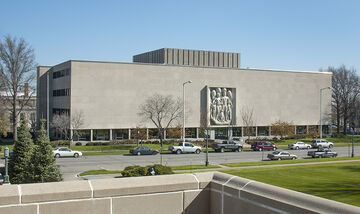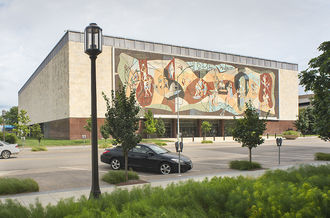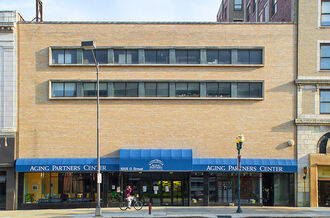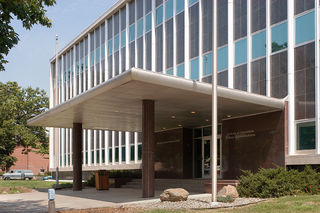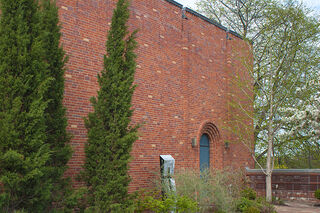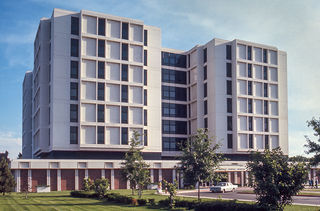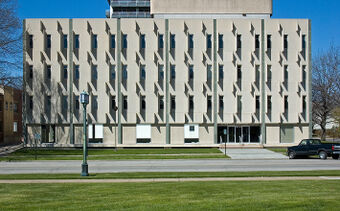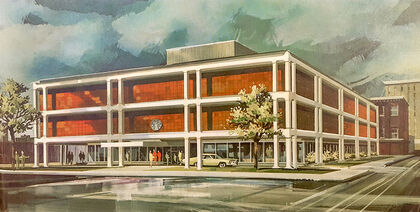Difference between revisions of "Davis & Wilson, Architects"
m (→1940s Work) |
m (Adding reference) |
||
| (57 intermediate revisions by 3 users not shown) | |||
| Line 1: | Line 1: | ||
| + | [[File:Ellery_L_Davis_nd_DavisDesign_1w.jpg|thumb|upright=0.70|right|alt=Ellery_L_Davis_nd_DavisDesign_1w.jpg|Ellery Lothrop Davis (''Courtesy, Davis Design'')]][[Image:Wilson_1937_RG081.jpg|thumb|upright=0.70|right|alt=Wilson_1937_RG081.jpg|Walter Wilson, ca. 1937.]] | ||
<div style="white-space:nowrap;font-size:125%">'''Lincoln, Nebraska; 1921-1968'''</div style="white-space:nowrap;font-size:125%"> | <div style="white-space:nowrap;font-size:125%">'''Lincoln, Nebraska; 1921-1968'''</div style="white-space:nowrap;font-size:125%"> | ||
| Line 6: | Line 7: | ||
[[Ellery Lothrop Davis (1887-1956), Architect|Ellery Lothrop Davis]], 1921-1956. | [[Ellery Lothrop Davis (1887-1956), Architect|Ellery Lothrop Davis]], 1921-1956. | ||
| − | [[Walter F. Wilson ( | + | [[Walter F. Wilson (1892-1970), Architect|Walter F. Wilson]], 1921-1965.[[#References|[9]]] |
| − | + | ||
[[Ellery Hall Davis (1912-2003), Architect|Ellery Hall Davis]], 1957-1968. | [[Ellery Hall Davis (1912-2003), Architect|Ellery Hall Davis]], 1957-1968. | ||
| − | |||
[[William Milton Fenton (1925-2001), Architect|William Milton Fenton]], 1962-1968. | [[William Milton Fenton (1925-2001), Architect|William Milton Fenton]], 1962-1968. | ||
| Line 16: | Line 15: | ||
[[James H. Stange (1930-____), Architect|James H. Stange]], 1962-1968. | [[James H. Stange (1930-____), Architect|James H. Stange]], 1962-1968. | ||
| − | [[Howard | + | [[Howard "Pat" Darling (1931-1986), Engineer|Howard “Pat” Darling]], 1967-1968. |
| − | + | ||
| − | + | In 1921, [[Ellery Lothrop Davis (1887-1956), Architect|Ellery L. Davis]] and [[Walter F. Wilson (1892-1970), Architect|Walter F. Wilson]] formed '''[[Davis & Wilson, Architects]]'''. Both were graduates of the Columbia University architecture program. The firm survived Davis’s death in 1956, at which time his son, [[Ellery Hall Davis (1912-2003), Architect]], assumed the mantle of Davis partner in the firm. The firm was reorganized in December of 1968 as [[Davis Fenton Stange Darling, Architects]], which was succeeded in 1995 by [[Davis Design, Architects]]. | |
'''Davis & Wilson''' became the pre-eminent architectural firm of Lincoln during the first half of the twentieth century, designing most of the prominent downtown buildings and much of the University of Nebraska campus during that period. Among the several buildings with which the firm was associated were the University of Nebraska Coliseum, Stadium, Naval Science Armory, Student Union, Love Library, Ferguson Hall, Selleck Quadrangle, Burnett Hall and Morrill Hall, the State Historical Society building, and the business buildings of Miller & Paine, Gold’s Department Stores, the Stuart Building, Midwest Life, and the Woodmen Accident Company Building[[#References|[7]]] | '''Davis & Wilson''' became the pre-eminent architectural firm of Lincoln during the first half of the twentieth century, designing most of the prominent downtown buildings and much of the University of Nebraska campus during that period. Among the several buildings with which the firm was associated were the University of Nebraska Coliseum, Stadium, Naval Science Armory, Student Union, Love Library, Ferguson Hall, Selleck Quadrangle, Burnett Hall and Morrill Hall, the State Historical Society building, and the business buildings of Miller & Paine, Gold’s Department Stores, the Stuart Building, Midwest Life, and the Woodmen Accident Company Building[[#References|[7]]] | ||
| Line 26: | Line 24: | ||
| − | [[File: | + | [[File:RG2183.PH001929-000412-4_SFN-12744_1w.jpg|thumb|center|upright=2.50|alt=RG2183.PH001929-000412-4_SFN-12744_1w.jpg|Stuart Building, 1927-1929 (''NSHS'')]] |
==Compiled Nebraska Directory Listings== | ==Compiled Nebraska Directory Listings== | ||
| Line 43: | Line 41: | ||
1969-1994: [[Davis Fenton Stange Darling, Architects]], Lincoln, Nebraska. | 1969-1994: [[Davis Fenton Stange Darling, Architects]], Lincoln, Nebraska. | ||
| − | 1995-2013: [[Davis Design, Architects | + | 1995-2013: [[Davis Design, Architects]], Lincoln, Nebraska. |
==Other Associations== | ==Other Associations== | ||
| Line 71: | Line 69: | ||
1947-1968: employed Clyde Root, Jr., as draftsman (retired with [[Davis Fenton Stange Darling, Architects]], 1992).[[#References|[28]]] | 1947-1968: employed Clyde Root, Jr., as draftsman (retired with [[Davis Fenton Stange Darling, Architects]], 1992).[[#References|[28]]] | ||
| − | 1951-1955: employed [[LeRoy William (Bill) Hoffman (1926-2014), Architect|Bill Hoffman]] as draftsman; and 1955-1963 as architect. | + | 1951-1955: employed [[LeRoy William (Bill) Hoffman (1926-2014), Architect & Engineer|Bill Hoffman]] as draftsman; and 1955-1963 as architect. |
1954-1958: employed [[Steve Edgar Cook, Jr. (1925-2000), Architect|Steve Cook]] as architect. | 1954-1958: employed [[Steve Edgar Cook, Jr. (1925-2000), Architect|Steve Cook]] as architect. | ||
| Line 81: | Line 79: | ||
1962-1969: employed [[William Milton Fenton (1925-2001), Architect|Bill Fenton]] as architect and principal of the firm. | 1962-1969: employed [[William Milton Fenton (1925-2001), Architect|Bill Fenton]] as architect and principal of the firm. | ||
| − | 1967: employed [[Howard | + | 1967: employed [[Howard "Pat" Darling (1931-1986), Engineer|Pat Darling]] as director of engineering and principal of the firm. |
1968: employed [[Lynn L. Jones, Architect|Lynn Jones]] as draftsman. | 1968: employed [[Lynn L. Jones, Architect|Lynn Jones]] as draftsman. | ||
| Line 88: | Line 86: | ||
===1920s Work=== | ===1920s Work=== | ||
| + | {| | ||
| + | |[[Image:DM197604_SF-471_1w.jpg|thumb|upright=1.70|alt=DM197604_SF-471_1w.jpg|Temple Congregation B'nai Jeshurun, 1923-1924 (''D.Murphy'')]] | ||
| + | |[[Image:DM201604_149_1w.jpg|thumb|upright=1.80|alt=DM201604_149_1w.jpg|Westminster Presbyterian Church, 1924-1926 (''D. Murphy'')]] | ||
| + | |[[Image:DM201305_389_111w.jpg|thumb|upright=2.00|alt=DM201305_389_111w.jpg|Gold & Company Store, 1924-1925 (''D. Murphy'')]] | ||
| + | |[[Image:RG2183.PH001929-000627-1_SFN-19544_11w.jpg|thumb|upright=1.05|alt=RG2183.PH001929-000627-1_SFN-19544_11w.jpg|Everett Junior High, 1928-1929 (''NSHS'')]] | ||
| + | |} | ||
| + | [[:File:RG2183.PH001935-000920-3_SFN-99225_1w.jpg|'''Memorial Stadium and master plan (1921-1923)''']], University of Nebraska, Lincoln, Nebraska.[[#References|[6][12][16][18][33]]] (LC13:C09-056) [[In association with John Latenser & Sons]] | ||
| − | + | [[:File:HuntingtonElementary1926 LPSArchives.jpg|'''Huntington Elementary School (1921)''']], SE corner 47th & Adams, Lincoln, Nebraska. (LC13:F12-043)[[#References|[44]]] | |
Lincoln Telephone Substation (1922), 4843 Huntington, Lincoln, Nebraska. (LC13:F12-284) | Lincoln Telephone Substation (1922), 4843 Huntington, Lincoln, Nebraska. (LC13:F12-284) | ||
| Line 99: | Line 104: | ||
State Girls’ Industrial School Dormitory (1922), York, Nebraska.[[#References|[16][18]]] | State Girls’ Industrial School Dormitory (1922), York, Nebraska.[[#References|[16][18]]] | ||
| − | Midland College | + | Midland College Campus Plan (1922), Fremont, Nebraska.[[#References|[33]]][[#Notes|[k]]] |
| − | Remodel of Kennard house for William Ferguson (1923), Lincoln, Nebraska.[[#References|[4:52]]] | + | Midland College Gymnasium (1922-1924), Fremont, Nebraska.[[#References|[16][18][33]]][[#Notes|[k]]] (DD05:D-033) |
| + | |||
| + | Associated architects with F. C. Klawiter for National Bank of Commerce (1923), northeast corner of 13th & O Streets, Lincoln, Nebraska.[[#References|[38][39]]][[#Notes|[l]]] | ||
| + | |||
| + | [[:File:HABS_ne0027_photos_103532p_1w.jpg|'''Remodel of Kennard house''']] for William Ferguson (1923), 1627 H, Lincoln, Nebraska.[[#References|[4:52]]] | ||
Charles Lord House (1923), 3035 Sheridan Blvd., Lincoln, Nebraska. (LC13:E05-010) | Charles Lord House (1923), 3035 Sheridan Blvd., Lincoln, Nebraska. (LC13:E05-010) | ||
| Line 107: | Line 116: | ||
West Point School (1923), West Point, Nebraska.[[#References|[16][18]]] | West Point School (1923), West Point, Nebraska.[[#References|[16][18]]] | ||
| − | Plainview School (1923), Plainview, Nebraska.[[#References|[16][18]]] | + | Plainview School (1923-1924), Plainview, Nebraska.[[#References|[16][18]]] |
| − | Midland College Women’s Dormitory (1923), Fremont, Nebraska.[[#References|[16][18]]] (DD05:D-036) | + | Midland College Women’s Dormitory (1923-1924), Fremont, Nebraska.[[#References|[16][18]]][[#Notes|[k]]] (DD05:D-036) |
| − | [[:File:DM197604_SF-471_1w.jpg|'''Temple Congregation B'nai Jeshurun – South Street Temple (1923- | + | [[:File:DM197604_SF-471_1w.jpg|'''Temple Congregation B'nai Jeshurun – South Street Temple (1923-1924) ''']], northwest corner 20th & South, Lincoln, Nebraska. (LC13:D06-004) |
| − | + | Beatrice Creamery Ice Storage and Distributing Station (1923-1924), 25th and Randolph Streets (701-709 S. 25th St.), Lincoln, Nebraska.[[#References|[43]]] | |
| − | + | Holdrege High School (ca. 1923), east side Burlington at 6th, Holdrege, Nebraska. (PP04-242) | |
Chadron Grade and High School (1924), Chadron, Nebraska.[[#References|[16][18]]] | Chadron Grade and High School (1924), Chadron, Nebraska.[[#References|[16][18]]] | ||
| Line 129: | Line 138: | ||
Lincoln Telephone & Telegraph Company Building, South Branch (1924), Lincoln, Nebraska.[[#References|[16][18]]] | Lincoln Telephone & Telegraph Company Building, South Branch (1924), Lincoln, Nebraska.[[#References|[16][18]]] | ||
| − | Gold & Company Store (1924-1925), 1033 O St, Lincoln, Nebraska.[[#References|[12][15][16][18]]] (LC13:C08-301.1) | + | [[:File:RG2183.PH001929-000523-1_SFN-89699_11w.jpg|'''Gold & Company Store (1924-1925)''']], 1033 O St, Lincoln, Nebraska.[[#References|[12][15][16][18]]] (LC13:C08-301.1) |
[[:File:DM201604_149_1w.jpg|'''Westminster Presbyterian Church (1924-1926)''']], 2110 Sheridan Blvd, Lincoln, Nebraska.[[#References|[3][12][16][18]]] (LC13:D05-001) | [[:File:DM201604_149_1w.jpg|'''Westminster Presbyterian Church (1924-1926)''']], 2110 Sheridan Blvd, Lincoln, Nebraska.[[#References|[3][12][16][18]]] (LC13:D05-001) | ||
| + | |||
| + | [[:File:RG2183.PH001926-000128-7_SFN-89207_1w.jpg|'''Randolph Elementary School (1924-1928)''']], 1020 S 37th, Lincoln, Nebraska.[[#References|[16][18]]] (LC13:E07-416) | ||
| + | |||
| + | [[:File:RG2183.PH001925-000729-1_SFN-89204_11w.jpg|'''New facade for Mayer Brothers Store (1925)''']], 1009-1023 O St, Lincoln, Nebraska.[[#References|[30]]][[#Notes|[j]]] | ||
Lincoln Telephone & Telegraph Company Building (1925), Geneva, Nebraska.[[#References|[16][18]]] | Lincoln Telephone & Telegraph Company Building (1925), Geneva, Nebraska.[[#References|[16][18]]] | ||
| Line 142: | Line 155: | ||
Lincoln Telephone & Telegraph Company Building (1926), Superior, Nebraska.[[#References|[16][18]]] | Lincoln Telephone & Telegraph Company Building (1926), Superior, Nebraska.[[#References|[16][18]]] | ||
| + | |||
| + | Lincoln Telephone & Telegraph Company Building, Main Office Remodel (1926-1928), 1346 M, Lincoln, Nebraska.[[#References|[16][18][29]]][[#Notes|[i]]] | ||
Lincoln Telephone & Telegraph Company Building (1927), Nebraska City, Nebraska.[[#References|[16][18]]] | Lincoln Telephone & Telegraph Company Building (1927), Nebraska City, Nebraska.[[#References|[16][18]]] | ||
| − | |||
| − | |||
| − | |||
| − | |||
University Place Elementary School (1925), Lincoln, Nebraska.[[#References|[16][18]]] | University Place Elementary School (1925), Lincoln, Nebraska.[[#References|[16][18]]] | ||
| Line 155: | Line 166: | ||
Ainsworth School (1925), Ainsworth, Nebraska.[[#References|[16][18]]] | Ainsworth School (1925), Ainsworth, Nebraska.[[#References|[16][18]]] | ||
| − | Lincoln General Hospital (1925), Lincoln, Nebraska.[[#References|[16][18]]] | + | Lincoln General Hospital (1925), Lincoln, Nebraska.[[#References|[16][18]]] |
Fair Store Building (1925), Beatrice, Nebraska.[[#References|[16][18]]] | Fair Store Building (1925), Beatrice, Nebraska.[[#References|[16][18]]] | ||
| Line 162: | Line 173: | ||
Kearney Junior High School (1925-1926), south side 24th opposite 3rd Ave, Kearney, Nebraska.[[#References|[15][16][18]]] (BF05-125) | Kearney Junior High School (1925-1926), south side 24th opposite 3rd Ave, Kearney, Nebraska.[[#References|[15][16][18]]] (BF05-125) | ||
| − | [http://www.nebraskahistory.org/histpres/nebraska/buffalo/BF05-125_Kearney_Jr_HS.pdf National Register narrative] | + | [https://web.archive.org/web/20160722031434/http://www.nebraskahistory.org/histpres/nebraska/buffalo/BF05-125_Kearney_Jr_HS.pdf National Register narrative] |
Kappa Alpha Theta (1925), 1545 S St, Lincoln, Nebraska.[[#References|[15][16][18]]] (LC13:D09-519) | Kappa Alpha Theta (1925), 1545 S St, Lincoln, Nebraska.[[#References|[15][16][18]]] (LC13:D09-519) | ||
| − | [[:File:DM201304_280_11w.jpg|First Presbyterian Church (1925-1927)]], 840 S 17th, Lincoln [[#References|[4]]] (LC13:D07-013) | + | [[:File:DM201304_280_11w.jpg|First Presbyterian Church (1925-1927)]], 840 S 17th, Lincoln [[#References|[4]]] (LC13:D07-013) as local firm associated with [[Cram & Ferguson, Architects|Cram & Ferguson]] |
Morrill Hall (1925-1927), 14th & U, University of Nebraska, Lincoln, Nebraska. [[#References|[1][16][18]]] (LC13:C09-054) | Morrill Hall (1925-1927), 14th & U, University of Nebraska, Lincoln, Nebraska. [[#References|[1][16][18]]] (LC13:C09-054) | ||
| Line 173: | Line 184: | ||
Holdrege Grade and High School (1926), Holdrege, Nebraska.[[#References|[16][18]]] | Holdrege Grade and High School (1926), Holdrege, Nebraska.[[#References|[16][18]]] | ||
| + | |||
| + | Speier’s (department) Store (1926), 1010-1040 O Street and 104 North 10th Street, Lincoln, Nebraska.[[#References|[16][18][35][36]]] | ||
Shrine Country Club (1926), Lincoln, Nebraska.[[#References|[16][18]]] | Shrine Country Club (1926), Lincoln, Nebraska.[[#References|[16][18]]] | ||
| Line 182: | Line 195: | ||
Alpha Delta Theta/Pi Kappa Phi (1926) 425 University Terrace, Lincoln (LC13:D09-534) [[#References|[15]]] | Alpha Delta Theta/Pi Kappa Phi (1926) 425 University Terrace, Lincoln (LC13:D09-534) [[#References|[15]]] | ||
| − | Presbyterian Student Housing & Chapel (1926), 333 N 14th, Lincoln, Nebraska. (LC13:C09-038) | + | Presbyterian Student Housing & Chapel (1926), 333 N 14th, Lincoln, Nebraska. (LC13:C09-038) Demolished. |
| − | Sheridan Elementary School (1926), | + | Sheridan Elementary School (1926), 3100 Plymouth Ave, Lincoln, Nebraska.[[#References|[16][18]]] (LC13:E05-153) |
Addition (1927), Cornhusker Ballroom, Lincoln, Nebraska.[[#References|[16][18]]] | Addition (1927), Cornhusker Ballroom, Lincoln, Nebraska.[[#References|[16][18]]] | ||
| − | Hawthorne Elementary School (1927), Lincoln, Nebraska.[[#References|[16][18]]] (LC13:F08-002) | + | Hawthorne Elementary School (1927), 300 S 48th, Lincoln, Nebraska.[[#References|[16][18]]] (LC13:F08-002) |
| − | + | Donald W. & Katharine Miller house (1927), 2636 Woodscrest Ave, Lincoln, Nebraska. (LC13:D05-500)[[#References|[40][41]]][[#Notes|[m]]] | |
| − | + | ||
| − | + | ||
O. J. Fee Building (original 1927), 1123-27 R St, Lincoln, Nebraska. (LC13:C09-045.1) | O. J. Fee Building (original 1927), 1123-27 R St, Lincoln, Nebraska. (LC13:C09-045.1) | ||
| − | Warehouse | + | [[:File:RG2183.PH001928-000114-1_SFN-19487_1w.jpg|'''Warehouse Addition (1927)''']], Hardy Building, 335 N 8th, Lincoln, Nebraska.[[#References|[45]]] (LC13:C09-066.2) |
Caldwell-Grainger house (1927), 2540 Woodscrest Ave, Lincoln, Nebraska. (LC13:D05-488) | Caldwell-Grainger house (1927), 2540 Woodscrest Ave, Lincoln, Nebraska. (LC13:D05-488) | ||
| Line 204: | Line 215: | ||
Hompes Garage (1927), Lincoln, Nebraska.[[#References|[16][18]]] | Hompes Garage (1927), Lincoln, Nebraska.[[#References|[16][18]]] | ||
| − | [[:File: | + | [[:File:RG2183.PH001929-000412-4_SFN-12744_1w.jpg|'''Stuart Building (1927-1929)''']], southeast corner 13th & P, Lincoln, Nebraska.[[#References|[3][12][15][16][18][46]]] (LC13:C09-003) |
| + | |||
| + | [[:File:RG2183.PH001929-000616-2_SFN-89705_1w.jpg|'''University of Nebraska Coliseum (1927-1929)''']], University of Nebraska, Lincoln, Nebraska.[[#References|[12][16][18]]] (LC13:C10-368) | ||
Addition (1928), Senior High School, Lincoln, Nebraska.[[#References|[16][18]]] | Addition (1928), Senior High School, Lincoln, Nebraska.[[#References|[16][18]]] | ||
Sigma Chi Fraternity House (1928), Lincoln, Nebraska.[[#References|[16][18]]] | Sigma Chi Fraternity House (1928), Lincoln, Nebraska.[[#References|[16][18]]] | ||
| − | |||
| − | |||
Seacrest House (1928), 2750 Woodscrest Ave, Lincoln, Nebraska. (LC13:D05-498) | Seacrest House (1928), 2750 Woodscrest Ave, Lincoln, Nebraska. (LC13:D05-498) | ||
Kimball Monument Company (1928), southeast corner 17th & P, Lincoln, Nebraska.[[#References|[16][18]]] (LC13:D09-559) | Kimball Monument Company (1928), southeast corner 17th & P, Lincoln, Nebraska.[[#References|[16][18]]] (LC13:D09-559) | ||
| − | |||
| − | |||
Andrews Hall (1928), 14th & T, University of Nebraska, Lincoln, Nebraska.[[#References|[16][18]]] (LC13:C09-053) | Andrews Hall (1928), 14th & T, University of Nebraska, Lincoln, Nebraska.[[#References|[16][18]]] (LC13:C09-053) | ||
| Line 223: | Line 232: | ||
Nebraska State Fair 4-H Club Building (1928), Lincoln, Nebraska.[[#References|[16][18]]] (LC13:D11-084) | Nebraska State Fair 4-H Club Building (1928), Lincoln, Nebraska.[[#References|[16][18]]] (LC13:D11-084) | ||
| + | |||
| + | [[:File:RG2183.PH001929-000627-1_SFN-19544_11w.jpg|'''Everett Junior High School (1928-1929)''']], 1123 C, Lincoln, Nebraska.[[#References|[16][18]]] (LC13:C07-742) | ||
Power Plant (1928-1930), 14th & Avery, University of Nebraska, Lincoln, Nebraska.[[#References|[3][16][18]]] (LC13:C10-369) | Power Plant (1928-1930), 14th & Avery, University of Nebraska, Lincoln, Nebraska.[[#References|[3][16][18]]] (LC13:C10-369) | ||
| Line 234: | Line 245: | ||
Lincoln Municipal Building (1929), Lincoln, Nebraska.[[#References|[16][18]]] | Lincoln Municipal Building (1929), Lincoln, Nebraska.[[#References|[16][18]]] | ||
| − | Gold & Company Store Building, first | + | [[:File:DM201305_379_11w.jpg|'''Gold & Company Store Building, first additions (1929)''']], 1033 O St, Lincoln, Nebraska.[[#References|[15][16][18]]] (LC13:C08-301.2) |
Lincoln General Hospital Nurses’ Home (1929), Lincoln, Nebraska.[[#References|[16][18]]] | Lincoln General Hospital Nurses’ Home (1929), Lincoln, Nebraska.[[#References|[16][18]]] | ||
| + | Presbyterian Church (1929), Orleans, Nebraska.[[#References|[16][18][42]]] | ||
===1930s Work=== | ===1930s Work=== | ||
| − | + | {| | |
| + | |[[Image:RG2183.PH001938-000509-2_SFN-18651_1w.jpg|thumb|upright=1.60|alt=RG2183.PH001938-000509-2_SFN-18651_1w.jpg|Rudge Memorial Chapel, 1935-1938 (''NSHS'')]] | ||
| + | |[[Image:RG2183.PH001938-000901-2_11w.jpg|thumb|upright=1.75|alt=RG2183.PH001938-000901-2_11w.jpg|Antelope Park Zoo Building, 1937-1938 (''NSHS'')]] | ||
| + | |[[Image:DM201305_240_1w.jpg|thumb|upright=1.85|alt=DM201305_240_1w.jpg|Student Union, 1937 (''D. Murphy'')]] | ||
| + | |[[Image:DM201305_339_1w.jpg|thumb|upright=0.80|alt=DM201305_339_1w.jpg|Simon Building, 1939 (''D.Murphy'')]] | ||
| + | |} | ||
City of Lincoln Garage Building (1930), Lincoln, Nebraska.[[#References|[16][18]]] | City of Lincoln Garage Building (1930), Lincoln, Nebraska.[[#References|[16][18]]] | ||
| Line 250: | Line 267: | ||
Aitken House (1930), 2331 Woodscrest Ave, Lincoln, Nebraska. (LC13:D05-564) | Aitken House (1930), 2331 Woodscrest Ave, Lincoln, Nebraska. (LC13:D05-564) | ||
| − | R. E. Campbell House (1930), 2600 Woodscrest Ave | + | R. E. Campbell House (1930), 2600 Woodscrest Ave, Lincoln, Nebraska. (LC13:D05-501) |
| + | |||
| + | Bethany Christian Church (1930-1934), Lincoln, Nebraska.[[#References|[16][18][37]]] | ||
<blockquote> | <blockquote> | ||
| Line 267: | Line 286: | ||
Woodruff House (1933), 2770 Woodscrest Ave, Lincoln, Nebraska. (LC13:D05-497) | Woodruff House (1933), 2770 Woodscrest Ave, Lincoln, Nebraska. (LC13:D05-497) | ||
| + | |||
| + | Charles T. & Elizabeth Stuart House (1933), 1001 Fall Creek Road, Lincoln, Nebraska.[[#References|[32]]] | ||
Union Terminal Warehouse (1933), Lincoln, Nebraska.[[#References|[16][18]]] | Union Terminal Warehouse (1933), Lincoln, Nebraska.[[#References|[16][18]]] | ||
| Line 279: | Line 300: | ||
Swimming Pool (1934), University of Nebraska, Lincoln, Nebraska.[[#References|[16][18]]] | Swimming Pool (1934), University of Nebraska, Lincoln, Nebraska.[[#References|[16][18]]] | ||
| − | |||
| − | |||
Lincoln Telephone & Telegraph Company Building (1935), 4-Exchange, Nebraska.[[#References|[16][18]]] | Lincoln Telephone & Telegraph Company Building (1935), 4-Exchange, Nebraska.[[#References|[16][18]]] | ||
| Line 292: | Line 311: | ||
John A. Cullen House (1935-1936), 1815 S Pershing Road, Lincoln, Nebraska.[[#References|[26]]] | John A. Cullen House (1935-1936), 1815 S Pershing Road, Lincoln, Nebraska.[[#References|[26]]] | ||
| − | Rudge Memorial Chapel (1935-1938), Wyuka Cemetery, 3600 O St, Lincoln, Nebraska.[[#References|[16][18]]] (LC13:E09-001.2) | + | [[:File:RG2183.PH001938-000509-2_SFN-18651_1w.jpg|'''Rudge Memorial Chapel (1935-1938)''']], Wyuka Cemetery, 3600 O St, Lincoln, Nebraska.[[#References|[16][18]]] (LC13:E09-001.2) |
| − | Grainger Brothers Wholesale Building (1936), | + | Grainger Brothers Wholesale Building (1936), 749 P St, Lincoln, Nebraska.[[#References|[16][18]]] |
| − | + | ||
| − | + | ||
Hovland Swanson Department Store Storefront (1937), Lincoln [[#References|[4:53/1]]] | Hovland Swanson Department Store Storefront (1937), Lincoln [[#References|[4:53/1]]] | ||
| Line 309: | Line 326: | ||
[[:File:DM201305_240_1w.jpg|'''University of Nebraska Student Activities Building – Student Union (1937)''']], northeast corner 14th & R, Lincoln, Nebraska.[[#References|[4:59/1][16][18]]] (LC13:D10-568) | [[:File:DM201305_240_1w.jpg|'''University of Nebraska Student Activities Building – Student Union (1937)''']], northeast corner 14th & R, Lincoln, Nebraska.[[#References|[4:59/1][16][18]]] (LC13:D10-568) | ||
| + | |||
| + | [[:File:RG2183.PH001938-000901-2_11w.jpg|'''Antelope Park Zoo Building (1937-1938)''']], Lincoln, Nebraska.[[#References|[4][16][18]]] | ||
State Journal Press Building (1938), Lincoln, Nebraska.[[#References|[16][18]]] | State Journal Press Building (1938), Lincoln, Nebraska.[[#References|[16][18]]] | ||
| Line 326: | Line 345: | ||
Superior Elementary School (1938), Superior, Nebraska.[[#References|[16][18]]] | Superior Elementary School (1938), Superior, Nebraska.[[#References|[16][18]]] | ||
| − | Havelock Elementary School (1939), Lincoln, Nebraska.[[#References|[16][18]]] | + | Havelock Elementary School (1939), Lincoln, Nebraska.[[#References|[16][18]]] (LC13:G14-057) |
Crete Elementary School (1939), 11th & Juniper, Crete, Nebraska.[[#References|[16][18]]] (SA01-017) | Crete Elementary School (1939), 11th & Juniper, Crete, Nebraska.[[#References|[16][18]]] (SA01-017) | ||
| Line 332: | Line 351: | ||
Northeast High School (1939), Lincoln, Nebraska.[[#References|[16][18]]] | Northeast High School (1939), Lincoln, Nebraska.[[#References|[16][18]]] | ||
| − | [[File: | + | [[:File:DM201305_339_1w.jpg|'''West Addition, Miller & Paine Department Store – Simon Building (1939)''']], 1215 O St, Lincoln, Nebraska.[[#References|[16][18][19]]][[#Notes|[g]]] (LC13:C08-309.3) |
| − | + | ||
| − | + | ||
| − | + | ||
===1940s Work=== | ===1940s Work=== | ||
| − | + | {| | |
| + | |[[Image:RG2183-1950-1116_SFN18658_41w.jpg|thumb|upright=1.45|alt=File:RG2183-1950-1116_SFN18658_41w.jpg|Penney's Store, 1949-1950 (''NSHS'')]] | ||
| + | |[[Image:DM201305_379_11w.jpg|thumb|upright=0.75|alt=DM201305_379_11w.jpg|Gold's Store, 1929, 1947 (''D. Murphy'')]] | ||
| + | |[[Image:DM201603_274_11w.jpg|thumb|upright=1.90|alt=DM201603_274_11w.jpg|Love Library, 1941-1942 (''D. Murphy'')]] | ||
| + | |[[Image:DM200308_024_1w.jpg|thumb|upright=0.60|alt=DM200308_024_1w.jpg|State Historical Society, 1948-1953 (''D.Murphy'')]] | ||
| + | |[[Image:DM200306-02-18_11w.jpg|thumb|upright=1.650|alt=DM200306-02-18_11w.jpg|North Platte Junior High, 1949 (''D. Murphy'')]] | ||
| + | |} | ||
Buckley Air Field, housing, hangars, mess hall, and school (1939-1945), Denver, Colorado.[[#References|[12][16][18]]] | Buckley Air Field, housing, hangars, mess hall, and school (1939-1945), Denver, Colorado.[[#References|[12][16][18]]] | ||
Northeast High School (1939-1940), Lincoln (LC13:G12-039) [[#References|[4:52]]] (in association with Meginnis & Schaumberg) [[#References|[10]]]) | Northeast High School (1939-1940), Lincoln (LC13:G12-039) [[#References|[4:52]]] (in association with Meginnis & Schaumberg) [[#References|[10]]]) | ||
| − | Miller & Paine Department Store addition, Unit V (1940), Lincoln, Nebraska.[[#References|[16][18][20]]] | + | [[:File:DM201305_341_1w.jpg|'''Miller & Paine Department Store addition, Unit V (1940)''']], Lincoln, Nebraska.[[#References|[16][18][20]]] |
Gymnasium-Auditorium Addition, Crete Elementary School (1941), Crete, Nebraska.[[#References|[4:52/]]] | Gymnasium-Auditorium Addition, Crete Elementary School (1941), Crete, Nebraska.[[#References|[4:52/]]] | ||
| Line 350: | Line 372: | ||
Addition (1940), Lincoln General Hospital Nurses’ Home, Lincoln, Nebraska.[[#References|[16][18]]] | Addition (1940), Lincoln General Hospital Nurses’ Home, Lincoln, Nebraska.[[#References|[16][18]]] | ||
| + | |||
| + | Walgreens Drug Store (1941), 13th & O, Lincoln, Nebraska.[[#References|[16][18]]] | ||
| + | |||
| + | Stuart Theatre remodel (1941), 13th & P, Lincoln, Nebraska.[[#References|[16][18]]] | ||
| + | |||
| + | [[:File:DM201603_274_11w.jpg|'''Don L. Love Memorial Library (1941-1942)''']], 1300 R, University of Nebraska, Lincoln, Nebraska.[[#References|[4:59/1][6][12][16][18]]](LC13:C09-051) | ||
<blockquote> | <blockquote> | ||
''Ellery L. Davis reassumed an active role in the partnership in 1942, and once again began designing the firm’s most prominent commissions.'' | ''Ellery L. Davis reassumed an active role in the partnership in 1942, and once again began designing the firm’s most prominent commissions.'' | ||
</blockquote> | </blockquote> | ||
| − | |||
| − | |||
| − | |||
| − | |||
| − | |||
| − | |||
Remodel (1942), Elastic Stop Nut Corporation Building, [Lincoln?].[[#References|[16][18]]] | Remodel (1942), Elastic Stop Nut Corporation Building, [Lincoln?].[[#References|[16][18]]] | ||
| Line 447: | Line 469: | ||
Osceola School (1947), Osceola, Nebraska.[[#References|[16][18]]] | Osceola School (1947), Osceola, Nebraska.[[#References|[16][18]]] | ||
| − | Gold & Company Store Building, Second Addition (1947), 1033 O St, Lincoln, Nebraska.[[#References|[15]] (LC13:C08-301.3) | + | [[:File:DM201305_379_11w.jpg|'''Gold & Company Store Building, Second Addition (1947)''']], 1033 O St, Lincoln, Nebraska.[[#References|[15]] (LC13:C08-301.3) |
Remodel (1947), Veterans Administration Building, Lincoln, Nebraska.[[#References|[16][18]]] | Remodel (1947), Veterans Administration Building, Lincoln, Nebraska.[[#References|[16][18]]] | ||
| Line 479: | Line 501: | ||
Fred S. Sidles Company Garage and Salesroom (1947), Lincoln, Nebraska.[[#References|[16][18]]] | Fred S. Sidles Company Garage and Salesroom (1947), Lincoln, Nebraska.[[#References|[16][18]]] | ||
| − | Addition (1947), Nebraska Farmer Building, Lincoln, Nebraska.[[#References|[16][18]]] | + | Addition (1947), Nebraska Farmer (originally "McKelvie") Building, 1420 P Street, Lincoln, Nebraska.[[#References|[16][18][47]]] |
Remodel (1947), First National Bank, Lincoln, Nebraska.[[#References|[16][18]]] | Remodel (1947), First National Bank, Lincoln, Nebraska.[[#References|[16][18]]] | ||
| Line 521: | Line 543: | ||
Addition (1949), North Platte Senior High School, North Platte, Nebraska.[[#References|[16][18]]] | Addition (1949), North Platte Senior High School, North Platte, Nebraska.[[#References|[16][18]]] | ||
| − | [[:File:DM200306-02-18_11w.jpg|'''North Platte Junior High School (1949)''']], 2nd & Adams, North Platte, Nebraska.[[#References|[16][18]]] | + | [[:File:DM200306-02-18_11w.jpg|'''North Platte Junior High School (1949)''']], 2nd & Adams, North Platte, Nebraska.[[#References|[16][18]]] Razed. |
Memorial Park Swimming Pool (1949), Fremont, Nebraska.[[#References|[4:59/2]]] | Memorial Park Swimming Pool (1949), Fremont, Nebraska.[[#References|[4:59/2]]] | ||
| Line 529: | Line 551: | ||
Ralph S. Mueller Memorial Carillon Tower (1949-1951), 13th & Vine, University of Nebraska, Lincoln, Nebraska.[[#References|[4:59/1][4:107/3]]] (LC13:C09-055) | Ralph S. Mueller Memorial Carillon Tower (1949-1951), 13th & Vine, University of Nebraska, Lincoln, Nebraska.[[#References|[4:59/1][4:107/3]]] (LC13:C09-055) | ||
| − | [[:File:DM200308_024_1w.jpg|'''Nebraska State Historical Society (1948-1953)''']], 1500 R St, Lincoln, Nebraska.[[#References|[4][11][15][16][18][17]]] (LC13:D09-004) (Ellery L. Davis [[#References|[11]]]) | + | [[:File:DM200308_024_1w.jpg|'''Nebraska State Historical Society (1948-1953)''']], 1500 R St, Lincoln, Nebraska.[[#References|[4][11][15][16][18][17][33]]] (LC13:D09-004) (Ellery L. Davis [[#References|[11]]]) |
[[:File: RG2183-1950-1116_SFN18658_41w.jpg|'''JC Penney Department Store (1949-1950) ''']], NE corner 13th & O, Lincoln, Nebraska.[[#References|[16][18]]] [[Hoffman interview]] Façade replaced. | [[:File: RG2183-1950-1116_SFN18658_41w.jpg|'''JC Penney Department Store (1949-1950) ''']], NE corner 13th & O, Lincoln, Nebraska.[[#References|[16][18]]] [[Hoffman interview]] Façade replaced. | ||
| Line 536: | Line 558: | ||
===1950s Work=== | ===1950s Work=== | ||
| − | + | {| | |
| + | |[[Image:DM200704_034_21w.jpg|thumb|upright=1.80|alt=File:DM200704_034_21w.jpg|Woodman Accident, 1953-55 (''D. Murphy'')]] | ||
| + | |[[Image:DM201607_057_11w.jpg|thumb|upright=1.65|alt=DM201607_057_11w.jpg|Pershing Auditorium, 1956-57 (''D. Murphy'')]] | ||
| + | |[[Image:DM201305_376_1w.jpg|thumb|upright=1.65|alt=DM201305_376_1w.jpg|W.T. Grant's, 1950 (''D. Murphy'')]] | ||
| + | |[[Image:DM200308_021_1w.jpg|thumb|upright=1.60|alt=DM200308_021_1w.jpg|Security Mutual, 1956-59 (''D. Murphy'')]] | ||
| + | |} | ||
Schuyler Community Hospital (before 1955), Schuyler.[[#References|[13]]][[#Notes|[f]]] | Schuyler Community Hospital (before 1955), Schuyler.[[#References|[13]]][[#Notes|[f]]] | ||
| Line 663: | Line 690: | ||
Meadowlane School (1956), Lincoln, Nebraska.[[#References|[16][18]]] | Meadowlane School (1956), Lincoln, Nebraska.[[#References|[16][18]]] | ||
| − | [[:File:DM200308_021_1w.jpg|'''Security Mutual Life Insurance Building (1956- | + | [[:File:DM200308_021_1w.jpg|'''Security Mutual Life Insurance Building (1956-1958)''']], 200 N Centennial Mall, Lincoln, Nebraska.[[#References|[16][18]]] (LC13:D09-569) |
Addition (1957), Southeast High School, Lincoln, Nebraska.[[#References|[16][18]]] | Addition (1957), Southeast High School, Lincoln, Nebraska.[[#References|[16][18]]] | ||
| Line 720: | Line 747: | ||
===1960s Work=== | ===1960s Work=== | ||
| − | + | {| | |
| + | |[[Image:DM201305 170 1w.jpg|thumb|upright=1.60|alt=File:DM201305 170 1w.jpg|First Plymouth Chapel, 1968 (''D. Murphy'')]] | ||
| + | |[[Image:DFSD LincGen SF-121 1w.jpg|thumb|upright=1.60|alt=DFSD LincGen SF-121 1w.jpg|Lincoln General, 1965 (''D/F/S/D'')]] | ||
| + | |[[Image:DM200704 120 11w.jpg|thumb|upright=1.72|alt=DM200704 120 11w.jpg|N.S.E.A. Building, 1962 (''D. Murphy'')]] | ||
| + | |[[Image:ElksLodge80 1967 Booklet 1w.jpg|thumb|upright=2.10|alt=ElksLodge80 1967 Booklet 1w.jpg|Elks Lodge, 1967 (''NSHS'')]] | ||
| + | |} | ||
West Elementary School (1960s), Schuyler, Nebraska.[[#References|[13]]][[#Notes|[f]]] | West Elementary School (1960s), Schuyler, Nebraska.[[#References|[13]]][[#Notes|[f]]] | ||
| Line 727: | Line 759: | ||
Ropers Mortuary (1960), Lincoln, Nebraska.[[#References|[16][18]]] | Ropers Mortuary (1960), Lincoln, Nebraska.[[#References|[16][18]]] | ||
| − | Tecumseh Building | + | Tecumseh Building & Loan (1960), Tecumseh, Nebraska.[[#References|[16][18]]] |
Bryan Memorial Hospital Expansion and Modernization (1960), Lincoln, Nebraska.[[#References|[12][16][18]]] | Bryan Memorial Hospital Expansion and Modernization (1960), Lincoln, Nebraska.[[#References|[12][16][18]]] | ||
| Line 757: | Line 789: | ||
Addition (1962), Lincoln Country Club, Lincoln, Nebraska.[[#References|[16][18]]] | Addition (1962), Lincoln Country Club, Lincoln, Nebraska.[[#References|[16][18]]] | ||
| − | [[:File:DFSD_Dorsey_SF-127_11w.jpg|'''Dorsey Labs Building (1962) ''']], Lincoln, Nebraska.[[#References|[12][13][16][18]]][[#Notes|[f]]] | + | [[:File:DFSD_Dorsey_SF-127_11w.jpg|'''Dorsey Labs Building (1962) ''']], NE US 6 & I-80, Lincoln, Nebraska.[[#References|[12][13][16][18][31:139]]][[#Notes|[f]]] |
Rampark Building (1962), 12th & P, Lincoln, Nebraska.[[#References|[16][18]]] | Rampark Building (1962), 12th & P, Lincoln, Nebraska.[[#References|[16][18]]] | ||
| Line 783: | Line 815: | ||
First State Bank Drive-in Facility (1963), Scottsbluff, Nebraska.[[#References|[16][18]]] | First State Bank Drive-in Facility (1963), Scottsbluff, Nebraska.[[#References|[16][18]]] | ||
| − | Guardian State Bank Drive-in Facility (1963), Alliance, Nebraska.[[#References|[13][16][18]]][[#Notes|[f]]] | + | Guardian State Bank Drive-in Facility (1963-1964), Alliance, Nebraska.[[#References|[13][16][18][31]]][[#Notes|[f]]] |
| − | School Addition (1963), Schuyler, Nebraska.[[#References|[16][18]]] | + | Schuyler Elementary School Addition (1963-1964), 200 W. 10th, Schuyler, Nebraska.[[#References|[16][18][31:34-35]]] |
Addition (1963), Saratoga School, Lincoln, Nebraska.[[#References|[16][18]]] | Addition (1963), Saratoga School, Lincoln, Nebraska.[[#References|[16][18]]] | ||
| Line 825: | Line 857: | ||
Educators Insurance Company (1966), Lincoln, Nebraska.[[#References|[16][18]]] | Educators Insurance Company (1966), Lincoln, Nebraska.[[#References|[16][18]]] | ||
| − | East High School (1966), | + | Lincoln East Educational Complex / High School (1966), 1000 S. 70th St., Lincoln, Nebraska.[[#References|[6][12][13][16][18][31:135]]][[#Notes|[d][e] |
Niobrara High School (1966), Niobrara, Nebraska.[[#References|[16][18]]] | Niobrara High School (1966), Niobrara, Nebraska.[[#References|[16][18]]] | ||
| Line 874: | Line 906: | ||
Gold’s “Basket Store,” Lincoln, Nebraska. [[#References|[11]]]) | Gold’s “Basket Store,” Lincoln, Nebraska. [[#References|[11]]]) | ||
| − | |||
| − | |||
==Publications & Exhibitions== | ==Publications & Exhibitions== | ||
| Line 899: | Line 929: | ||
==Honors & Awards== | ==Honors & Awards== | ||
| − | 1952: Memorial Hospital, Seward: Architectural | + | 1952: Memorial Hospital, Seward: Architectural Forum (August 1952).[[#References|[18]]] |
1955: Hospital of the Month: Schuyler Community Hospital (b1955), Schuyler. Modern Hospital(May 1955).[[#References|[13][16][18]]] | 1955: Hospital of the Month: Schuyler Community Hospital (b1955), Schuyler. Modern Hospital(May 1955).[[#References|[13][16][18]]] | ||
| Line 925: | Line 955: | ||
a. The design and construction of Pershing Auditorium was a collaboration of four architectural firms, working under the title of Associated Architects; these were [[Davis & Wilson, Architects|Davis & Wilson]], [[Schaumberg & Freeman, Architects|Schaumberg & Freeman]], [[Hazen & Robinson, Architects|Hazen & Robinson]], and [[Fred (Fritz) Craig (1887-1960), Architect|Fritz Craig]]. A fifth architect, [[Steve Edgar Cook, Jr. (1925-2000), Architect|Steve Cook]], was superintendent of construction.[[#References|[16][24]]] | a. The design and construction of Pershing Auditorium was a collaboration of four architectural firms, working under the title of Associated Architects; these were [[Davis & Wilson, Architects|Davis & Wilson]], [[Schaumberg & Freeman, Architects|Schaumberg & Freeman]], [[Hazen & Robinson, Architects|Hazen & Robinson]], and [[Fred (Fritz) Craig (1887-1960), Architect|Fritz Craig]]. A fifth architect, [[Steve Edgar Cook, Jr. (1925-2000), Architect|Steve Cook]], was superintendent of construction.[[#References|[16][24]]] | ||
| − | b. In association with lead architects, [[Clark & Enersen, Architects|Clark & Enersen.[[#References|[16][21]]] | + | b. In association with lead architects, [[Clark & Enersen, Architects|Clark & Enersen]].[[#References|[16][21]]] |
c. For the First Continental Building Corporation; Davis & Wilson, Architects, Olson Construction Co., Contractor.[[#References|[23]]] | c. For the First Continental Building Corporation; Davis & Wilson, Architects, Olson Construction Co., Contractor.[[#References|[23]]] | ||
| Line 937: | Line 967: | ||
g. This addition to Miller & Paine was a three story addition and remodel of Miller & Paine Store IV, built in 1917 to the designs of Ellery Lothrop Davis. This expansion was intended for lease to Ben Simon’s Store. | g. This addition to Miller & Paine was a three story addition and remodel of Miller & Paine Store IV, built in 1917 to the designs of Ellery Lothrop Davis. This expansion was intended for lease to Ben Simon’s Store. | ||
| − | h. In association with other unnamed architects.[[References|[18]]] | + | h. In association with other unnamed architects.[[#References|[18]]] |
| + | |||
| + | i. The fourth-floor addition in 1926 to the Lincoln Telephone Company headquarters at 1342 M Street was estimated to cost $40,000, half of the estimated cost of constructing the three-story building in 1912. The addition was thoroughly respectful of [[Ferdinand Comstock Fiske (1856-1930), Architect|F. C. Fiske's]] design for the original cornice and stepped parapet, which appears to have been reinstalled or replicated atop the taller building. | ||
| + | |||
| + | j. ''Lincoln Star'' traced the construction of the new, terracotta facade for Mayer Bros. O Street store with a series of articles and illustrations in 1925. In January, the front (north) elevation was provided, with a lengthy caption identifying "Davis & Williams [sic]" as the architect, presumably meaning Davis & Wilson. The elevation drawing closely matched that firm's drafting style of that period. On August 30, 1925, the ''Star'' announced the completion of the remodeling, accompanied by the same Macdonald studio photograph included with this page.[[#References|[30]]] | ||
| + | |||
| + | k. ''Lincoln Star'' newspaper in 1924 published a bird's-eye perspective labeled "Future Campus of Midland College Fremont Neb. Davis and Wilson Architects Lincoln Neb." The caption mentions "Construction of the prospective campus is already under way," describing the gymnasium as half-built, the girls' dormitory to be erected in the fall of 1924, then the Carnegie library, men's dormitory, and new administration building. The note cautions "The realization of this ambitious program depends very largely upon the success of the present appeal."[[#References|[33]]] | ||
| + | |||
| + | l. ''Lincoln State Journal'' newspaper published a rendering by "Davis & Wilson, Architects" of the seven story bank building, with twenty-five feet of O Street frontage. The Lincoln building permit for the structure identifies F. C. Klawiter as the architect with Davis & Wilson, "associate." See '''[[George A. Berlinghof (1858-1944), Architect|George A. Berlinghof]]''', Note d., for a discussion of previous proposals by Berlinghof and by '''[[Ellery Lothrop Davis (1887-1956), Architect|Ellery L. Davis]]''' for this site. The 1923 building was demolished in 1973 for the I. M. Pei-designed NBC Building.[[#References|[38][39]]] | ||
| + | |||
| + | m. The City of Lincoln building permit lists Davis & Wilson as architects and John Alexander as the contractor for the Millers' house. Francy Scheele, daughter of '''[[Nathan Bruce Hazen (1897-1985), Architect|N. Bruce Hazen]]''' and a knowledgeable source on her father's work, indicates that Hazen designed the house while in the Davis & Wilson office.[[#References|[40][41]]] | ||
| + | |||
| + | n. References 16 and 18 of the 1970s refer a church in Orleans, Nebraska of 1923. Reference 42 is a contemporary illustration of Orleans Presbyterian Church report that a contract had been let to build a church designed by Davis and Wilson, with a signed sketch by the firm. Probably these all refer to the same project and the contemporary source may be regarded as more specific and reliable.(EFZ) | ||
==References== | ==References== | ||
| Line 957: | Line 999: | ||
8. “Lincoln Architect New AIA Fellow,” ''Sunday World-Herald'' (April 12, 1953): 14F:1. | 8. “Lincoln Architect New AIA Fellow,” ''Sunday World-Herald'' (April 12, 1953): 14F:1. | ||
| − | 9. “Architect W. F. Wilson Dies At 77,” ''Lincoln Star'' (June 29, 1970: 11:4, 11:7. | + | 9. “Architect W. F. Wilson Dies At 77,” ''Lincoln Star'' (June 29, 1970): 11:4, 11:7. |
10. Kaspar, Thomas. Personal communication with D. Murphy, 3.14.2003. | 10. Kaspar, Thomas. Personal communication with D. Murphy, 3.14.2003. | ||
| Line 971: | Line 1,013: | ||
15. Listed in the National Register of Historic Places. | 15. Listed in the National Register of Historic Places. | ||
| − | 16. | + | 16. ''D | F | S | D, Architects | Engineers''. [Lincoln: D | F | S | D, ca. 1971] |
17. “Minutes of Nebraska State Historical Society Executive Board Meeting,” February 16, 1949. Nebraska State Historical Society, RG14, sg.9, s.1, box 31. | 17. “Minutes of Nebraska State Historical Society Executive Board Meeting,” February 16, 1949. Nebraska State Historical Society, RG14, sg.9, s.1, box 31. | ||
| − | 18. | + | 18. ''D | F | S | D: Davis Fenton Stange Darling''. [Lincoln: D | F | S | D, ca. 1975] |
| − | 19. | + | 19. City of Lincoln Building Permit 29264, January 23, 1939, $35,000 (5 story remodeling). |
| − | 20. | + | 20. City of Lincoln Building Permit 29985, May 12, 1939, $157,000 (8 stories). The drawings are labeled, “New Building Unit No. 5 for Miller & Paine Inc.” |
21. City of Lincoln, Building Permit 82564, November 11, 1962. “Clark & Enersen / Davis & Wilson.” | 21. City of Lincoln, Building Permit 82564, November 11, 1962. “Clark & Enersen / Davis & Wilson.” | ||
| Line 995: | Line 1,037: | ||
27. “Woodman Insurance Firm Dedicates New Home Office,” ''Lincoln Journal Star'' (October 16, 1955): 1, 2. | 27. “Woodman Insurance Firm Dedicates New Home Office,” ''Lincoln Journal Star'' (October 16, 1955): 1, 2. | ||
| − | 28. C. J. Schepers, “Root of architectural success is retired master draftsman,” ''Lincoln Journal-Star'' (April 12, 1992): 2J. | + | 28. C. J. Schepers, “Root of architectural success is retired master draftsman,” ''Lincoln Journal-Star'' (April 12, 1992): 2J. |
| + | |||
| + | 29. City of Lincoln Building Permit #15660, July 23, 1926, $40,000. Davis & Wilson, Architects. | ||
| + | |||
| + | 30. ''Lincoln Star'': "Striking New Front to Be Constructed for Mayer Bros. Co. Store," (January 25, 1925), 2; "Construction of New Mayer Bros. Front to Start," (April 28, 1925), 7; "10 Years of Progress--Mayer Bros. Store," (August 30, 1925, 7. | ||
| + | |||
| + | 31. Steve Eveans, et. al., ''New Architecture in Nebraska,'' from the Nebraska Society of Architects & the American Institute of Architects (Omaha, Nebraska: 1977). | ||
| + | |||
| + | 32. City of Lincoln Building Permit #21118, July 10, 1933, $9,000. Davis & Wilson, Architects. | ||
| + | |||
| + | 33. Jeff Barnes, ''150@150: Nebraska's Landmark Buildings at the State's Sesquicentennial'' (Architectural Foundation of Nebraska, 2017). | ||
| + | |||
| + | 34. "As Midland College Campus, Fremont, Will Eventually Appear," ''Lincoln (Nebraska) Star'' (April 27, 1924), 12 (illustrated with bird's-eye view). | ||
| + | |||
| + | 35. City of Lincoln Building Permit #15199 and associated application, issued March 24, 1926; estimated cost of construction: $160,000; architects: Davis & Wilson; contractor: Olson Construction Company. | ||
| + | |||
| + | 36. "New Speier Store Section" (16 page "Section S" detailing opening of new store), ''Lincoln (Nebraska) Sunday Star'' (September 26, 1926). Includes perspective drawings of 4-story store building captioned "Davis & Wilson Architects" on pages S-5, S-8 & 9, S-16; mention of Davis & Wilson in "Store's Beauty Due to Planning" on page S-13. | ||
| + | |||
| + | 37. "Proposed New Building of Bethany Christian Church" (with elevation, plan & description), ''Evening State Journal (Lincoln, Nebraska)'' (March 25, 1930), 1. | ||
| + | |||
| + | 38. "Changing Lincoln's Skyline Again," ''Lincoln (Nebraska) State Journal'' (March 4, 1923), 6. | ||
| + | |||
| + | 39. City of Lincoln Building Permit #11056 and associated application, issued April 25, 1923; estimated cost of construction: $190,000; architects: F. C. Klawiter and Davis & Wilson, associate; contractor: A. Moorman & Co., St. Paul, Minn. | ||
| + | |||
| + | 40. City of Lincoln Building Permit #16183 and associated application, 1927. | ||
| + | |||
| + | 41. Personal communication from Roy & Francy Scheele to Ed Zimmer, July 6, 2022. | ||
| + | |||
| + | 42. "Orleans Presbyterians let Contract for New Church," ''Lincoln (Nebraska) Star'' (March 21, 1929), 4 (illustrated with perspective sketch). | ||
| + | |||
| + | 43. "New Beatrice Creamery Ice Storage and Distributing Station," ''Lincoln (Nebraska) Star'' (May 25, 1924), 6. | ||
| + | |||
| + | 44. "New High School at University Place" (including mention of 1st to 5th grade classrooms), ''(Lincoln) Nebraska State Journal'' (January 1, 1922). | ||
| + | |||
| + | 45. City of Lincoln Building Permit #16831 and associated application, issued September 8, 1927. | ||
| + | |||
| + | 46. "New Building for Thirteenth and P--Charles Stuart to Erect Structure on Lyric Site," ''(Lincoln, Nebraska) Evening State Journal'' (February 9, 1927, 1; with rendering "Structure to be erected at Thirteenth and P." | ||
| + | |||
| + | 47. City of Lincoln Building Permit #44763, issued April 24, 1947, with drawings. | ||
==Other Sources== | ==Other Sources== | ||
| Line 1,002: | Line 1,082: | ||
==Page Citation== | ==Page Citation== | ||
| − | [[D. Murphy]], “{{PAGENAME}},” {{Template:ArchtPageCitation}} | + | [[D. Murphy]] & [[E. F. Zimmer]], “{{PAGENAME}},” {{Template:ArchtPageCitation}} March 21, 2024. {{Template:ArchtPageCitation2}} {{LOCALMONTHNAME}} {{LOCALDAY}}, {{CURRENTYEAR}}. |
{{Template:ArchtContribute}} | {{Template:ArchtContribute}} | ||
Latest revision as of 10:08, 21 March 2024
Partners:
Ellery Lothrop Davis, 1921-1956.
Walter F. Wilson, 1921-1965.[9]
Ellery Hall Davis, 1957-1968.
William Milton Fenton, 1962-1968.
James H. Stange, 1962-1968.
Howard “Pat” Darling, 1967-1968.
In 1921, Ellery L. Davis and Walter F. Wilson formed Davis & Wilson, Architects. Both were graduates of the Columbia University architecture program. The firm survived Davis’s death in 1956, at which time his son, Ellery Hall Davis (1912-2003), Architect, assumed the mantle of Davis partner in the firm. The firm was reorganized in December of 1968 as Davis Fenton Stange Darling, Architects, which was succeeded in 1995 by Davis Design, Architects.
Davis & Wilson became the pre-eminent architectural firm of Lincoln during the first half of the twentieth century, designing most of the prominent downtown buildings and much of the University of Nebraska campus during that period. Among the several buildings with which the firm was associated were the University of Nebraska Coliseum, Stadium, Naval Science Armory, Student Union, Love Library, Ferguson Hall, Selleck Quadrangle, Burnett Hall and Morrill Hall, the State Historical Society building, and the business buildings of Miller & Paine, Gold’s Department Stores, the Stuart Building, Midwest Life, and the Woodmen Accident Company Building[7]
This page is a contribution to the publication, Place Makers of Nebraska: The Architects. See the format and contents page for more information on the compilation and page organization.
Contents
Compiled Nebraska Directory Listings
Lincoln, Nebraska, 1921-1968
Lineage of the Firm
1910-1917: Berlinghof & Davis, Architects, Lincoln, Nebraska.
1917-1921; Ellery L. Davis, Architect, Lincoln, Nebraska.
1921-1957: Davis & Wilson, Architects, Lincoln, Nebraska.
1957-1968: Davis & Wilson, Inc., Architects, Lincoln, Nebraska.[13]
1969-1994: Davis Fenton Stange Darling, Architects, Lincoln, Nebraska.
1995-2013: Davis Design, Architects, Lincoln, Nebraska.
Other Associations
1924: employed Joseph Smay as draftsman.
1925-1933: employed Knox Burnett as architect.
1926-1933: employed Bruce Hazen as draftsman.
1930: employed Martin Aitken as draftsman.
1931-1934: employed Marvin Lee Robinson as draftsman; 1937-1939, in design, specifications, rendering and supervision; 1940-1941, in design, supervision, and specifications; and 1941-1943, as Buckley Field project manager.
1934-1935: employed Linus Burr Smith.
1936, 1939, 1942-1945: employed K. B. Clark as draftsman-designer; and 1945-1946, as an architect.
1936-1941: employed Ellery H. Davis as draftsman, superintendent, and designer; 1942-1957, as architect; and 1957-1969, as architect and principal of the firm.
1940-1949: employed Sidney Campbell as draftsman.
1942-1947: employed Woody Hull as draftsman; and 1947-1955 as architect.
1947-1951: employed Carl Skaret as architect.
1947-1968: employed Clyde Root, Jr., as draftsman (retired with Davis Fenton Stange Darling, Architects, 1992).[28]
1951-1955: employed Bill Hoffman as draftsman; and 1955-1963 as architect.
1954-1958: employed Steve Cook as architect.
1954-1956: employed Jim Stange as draftsman; 1958, as designer; 1959-1962, as architect; and 1962-1968 as architect and secretary of the firm.
1961-1965: employed Janis Vilums as draftsman.
1962-1969: employed Bill Fenton as architect and principal of the firm.
1967: employed Pat Darling as director of engineering and principal of the firm.
1968: employed Lynn Jones as draftsman.
Buildings & Projects
1920s Work
Memorial Stadium and master plan (1921-1923), University of Nebraska, Lincoln, Nebraska.[6][12][16][18][33] (LC13:C09-056) In association with John Latenser & Sons
Huntington Elementary School (1921), SE corner 47th & Adams, Lincoln, Nebraska. (LC13:F12-043)[44]
Lincoln Telephone Substation (1922), 4843 Huntington, Lincoln, Nebraska. (LC13:F12-284)
State TB Hospital (1922), Kearney, Nebraska.[16][18] (BF05-166)
State Soldiers’ Hospital (1922), Grand Island, Nebraska.[16][18]
State Girls’ Industrial School Dormitory (1922), York, Nebraska.[16][18]
Midland College Campus Plan (1922), Fremont, Nebraska.[33][k]
Midland College Gymnasium (1922-1924), Fremont, Nebraska.[16][18][33][k] (DD05:D-033)
Associated architects with F. C. Klawiter for National Bank of Commerce (1923), northeast corner of 13th & O Streets, Lincoln, Nebraska.[38][39][l]
Remodel of Kennard house for William Ferguson (1923), 1627 H, Lincoln, Nebraska.[4:52]
Charles Lord House (1923), 3035 Sheridan Blvd., Lincoln, Nebraska. (LC13:E05-010)
West Point School (1923), West Point, Nebraska.[16][18]
Plainview School (1923-1924), Plainview, Nebraska.[16][18]
Midland College Women’s Dormitory (1923-1924), Fremont, Nebraska.[16][18][k] (DD05:D-036)
Temple Congregation B'nai Jeshurun – South Street Temple (1923-1924) , northwest corner 20th & South, Lincoln, Nebraska. (LC13:D06-004)
Beatrice Creamery Ice Storage and Distributing Station (1923-1924), 25th and Randolph Streets (701-709 S. 25th St.), Lincoln, Nebraska.[43]
Holdrege High School (ca. 1923), east side Burlington at 6th, Holdrege, Nebraska. (PP04-242)
Chadron Grade and High School (1924), Chadron, Nebraska.[16][18]
Curtis Grade School (1924), Curtis, Nebraska.[16][18] (FT01-002)
Lincoln School (ca. 1924), east side Logan between 5th & 6th, Holdrege, Nebraska. (PP04-062)
Lincoln Telephone Company Substation, College View (1924), 48th and South, Lincoln, Nebraska. (LC13:F06-003)
Lincoln Telephone & Telegraph Company Building (1924), University Place, Nebraska.[16][18]
Lincoln Telephone & Telegraph Company Building, South Branch (1924), Lincoln, Nebraska.[16][18]
Gold & Company Store (1924-1925), 1033 O St, Lincoln, Nebraska.[12][15][16][18] (LC13:C08-301.1)
Westminster Presbyterian Church (1924-1926), 2110 Sheridan Blvd, Lincoln, Nebraska.[3][12][16][18] (LC13:D05-001)
Randolph Elementary School (1924-1928), 1020 S 37th, Lincoln, Nebraska.[16][18] (LC13:E07-416)
New facade for Mayer Brothers Store (1925), 1009-1023 O St, Lincoln, Nebraska.[30][j]
Lincoln Telephone & Telegraph Company Building (1925), Geneva, Nebraska.[16][18]
Lincoln Telephone & Telegraph Company Building (1926), David City, Nebraska.[16][18]
Lincoln Telephone & Telegraph Company Building (1926), Wahoo, Nebraska.[16][18]
Lincoln Telephone & Telegraph Company Building (1926), Kearney, Nebraska.[16][18]
Lincoln Telephone & Telegraph Company Building (1926), Superior, Nebraska.[16][18]
Lincoln Telephone & Telegraph Company Building, Main Office Remodel (1926-1928), 1346 M, Lincoln, Nebraska.[16][18][29][i]
Lincoln Telephone & Telegraph Company Building (1927), Nebraska City, Nebraska.[16][18]
University Place Elementary School (1925), Lincoln, Nebraska.[16][18]
Ohiowa School (1925), Ohiowa, Nebraska.[16][18]
Ainsworth School (1925), Ainsworth, Nebraska.[16][18]
Lincoln General Hospital (1925), Lincoln, Nebraska.[16][18]
Fair Store Building (1925), Beatrice, Nebraska.[16][18]
Park Elementary School (1925-1926), 714 F St, Lincoln, Nebraska.[15][16][18](LC13:C07-277)
Kearney Junior High School (1925-1926), south side 24th opposite 3rd Ave, Kearney, Nebraska.[15][16][18] (BF05-125) National Register narrative
Kappa Alpha Theta (1925), 1545 S St, Lincoln, Nebraska.[15][16][18] (LC13:D09-519)
First Presbyterian Church (1925-1927), 840 S 17th, Lincoln [4] (LC13:D07-013) as local firm associated with Cram & Ferguson
Morrill Hall (1925-1927), 14th & U, University of Nebraska, Lincoln, Nebraska. [1][16][18] (LC13:C09-054)
Gothenburg School (1926), Gothenburg, Nebraska.[16][18]
Holdrege Grade and High School (1926), Holdrege, Nebraska.[16][18]
Speier’s (department) Store (1926), 1010-1040 O Street and 104 North 10th Street, Lincoln, Nebraska.[16][18][35][36]
Shrine Country Club (1926), Lincoln, Nebraska.[16][18]
Pi Beta Phi (1926-1927), 426 N 16th, Lincoln, Nebraska.[2][15][16][18] (LC13:D09-532)
Delta Gamma Sorority (1926-1927), 400 University Terrace, Lincoln, Nebraska.[2][15][16][18] (LC13:D09-535)
Alpha Delta Theta/Pi Kappa Phi (1926) 425 University Terrace, Lincoln (LC13:D09-534) [15]
Presbyterian Student Housing & Chapel (1926), 333 N 14th, Lincoln, Nebraska. (LC13:C09-038) Demolished.
Sheridan Elementary School (1926), 3100 Plymouth Ave, Lincoln, Nebraska.[16][18] (LC13:E05-153)
Addition (1927), Cornhusker Ballroom, Lincoln, Nebraska.[16][18]
Hawthorne Elementary School (1927), 300 S 48th, Lincoln, Nebraska.[16][18] (LC13:F08-002)
Donald W. & Katharine Miller house (1927), 2636 Woodscrest Ave, Lincoln, Nebraska. (LC13:D05-500)[40][41][m]
O. J. Fee Building (original 1927), 1123-27 R St, Lincoln, Nebraska. (LC13:C09-045.1)
Warehouse Addition (1927), Hardy Building, 335 N 8th, Lincoln, Nebraska.[45] (LC13:C09-066.2)
Caldwell-Grainger house (1927), 2540 Woodscrest Ave, Lincoln, Nebraska. (LC13:D05-488)
Gamma Phi Beta (1927), 419 N 16th St, Lincoln, Nebraska.[15] (LC13:D09-518)
Hompes Garage (1927), Lincoln, Nebraska.[16][18]
Stuart Building (1927-1929), southeast corner 13th & P, Lincoln, Nebraska.[3][12][15][16][18][46] (LC13:C09-003)
University of Nebraska Coliseum (1927-1929), University of Nebraska, Lincoln, Nebraska.[12][16][18] (LC13:C10-368)
Addition (1928), Senior High School, Lincoln, Nebraska.[16][18]
Sigma Chi Fraternity House (1928), Lincoln, Nebraska.[16][18]
Seacrest House (1928), 2750 Woodscrest Ave, Lincoln, Nebraska. (LC13:D05-498)
Kimball Monument Company (1928), southeast corner 17th & P, Lincoln, Nebraska.[16][18] (LC13:D09-559)
Andrews Hall (1928), 14th & T, University of Nebraska, Lincoln, Nebraska.[16][18] (LC13:C09-053)
Nebraska State Fairgrounds Grandstand (1928), Lincoln, Nebraska.[16][18]
Nebraska State Fair 4-H Club Building (1928), Lincoln, Nebraska.[16][18] (LC13:D11-084)
Everett Junior High School (1928-1929), 1123 C, Lincoln, Nebraska.[16][18] (LC13:C07-742)
Power Plant (1928-1930), 14th & Avery, University of Nebraska, Lincoln, Nebraska.[3][16][18] (LC13:C10-369)
Roberts Dairy Dehydrating Plant (1928), Lincoln, Nebraska.[16][18] (LC13:D08-292)
Tabitha Home Dormitory (1928), northwest corner 48th & Randolph, Lincoln, Nebraska.[16][18] (LC13:F08-003)
Commercial Investment Building – Union Bus Terminal and Garage (1928-1930), 1309-1315 M St and 300-334 S 13th, Lincoln, Nebraska.[16][18][25]
Lincoln Municipal Building (1929), Lincoln, Nebraska.[16][18]
Gold & Company Store Building, first additions (1929), 1033 O St, Lincoln, Nebraska.[15][16][18] (LC13:C08-301.2)
Lincoln General Hospital Nurses’ Home (1929), Lincoln, Nebraska.[16][18]
Presbyterian Church (1929), Orleans, Nebraska.[16][18][42]
1930s Work
City of Lincoln Garage Building (1930), Lincoln, Nebraska.[16][18]
Gold & Company Store, second addition (1930), Lincoln, Nebraska.[16][18]
Grade School (1930), McCook, Nebraska.[16][18]
A. A. Koenig House (1930), 1313 Piedmont, Lincoln, Nebraska. (LC13:F07-003)
Aitken House (1930), 2331 Woodscrest Ave, Lincoln, Nebraska. (LC13:D05-564)
R. E. Campbell House (1930), 2600 Woodscrest Ave, Lincoln, Nebraska. (LC13:D05-501)
Bethany Christian Church (1930-1934), Lincoln, Nebraska.[16][18][37]
From 1931-1942 Davis was an inactive partner in the firm.
Neligh School (1931), Neligh, Nebraska.[16][18]
Tecumseh School (1931), Tecumseh, Nebraska.[16][18]
Sigma Chi (1931), 1510 Vine, Lincoln, Nebraska.[15] (LC13:D09-526)
Women’s Dormitory (1932), University of Nebraska, Lincoln, Nebraska.[16][18]
Palmyra School (1933), Palmyra, Nebraska.[16][18]
Woodruff House (1933), 2770 Woodscrest Ave, Lincoln, Nebraska. (LC13:D05-497)
Charles T. & Elizabeth Stuart House (1933), 1001 Fall Creek Road, Lincoln, Nebraska.[32]
Union Terminal Warehouse (1933), Lincoln, Nebraska.[16][18]
Union Airport Hangar (1933), Lincoln, Nebraska.[16][18]
Lincoln Telephone & Telegraph Company Building (1933), Seward, Nebraska.[16][18]
Addition (1934), Lincoln General Hospital, Lincoln, Nebraska.[16][18]
Addition (1934), St. Edward School, St. Edward, Nebraska.[16][18]
Swimming Pool (1934), University of Nebraska, Lincoln, Nebraska.[16][18]
Lincoln Telephone & Telegraph Company Building (1935), 4-Exchange, Nebraska.[16][18]
Primrose Auditorium (1935), Primrose, Nebraska.[16][18]
Woodman Accident and Life Insurance Building (1935), Lincoln, Nebraska.[16][18]
Creighton School (1935), Creighton, Nebraska.[16][18]
John A. Cullen House (1935-1936), 1815 S Pershing Road, Lincoln, Nebraska.[26]
Rudge Memorial Chapel (1935-1938), Wyuka Cemetery, 3600 O St, Lincoln, Nebraska.[16][18] (LC13:E09-001.2)
Grainger Brothers Wholesale Building (1936), 749 P St, Lincoln, Nebraska.[16][18]
Hovland Swanson Department Store Storefront (1937), Lincoln [4:53/1]
Women’s Dormitory Addition (1937), University of Nebraska, Lincoln, Nebraska.[16][18]
Shenandoah Hospital (1937), Shenandoah, Iowa.[16][18]
Holland Lumber Company Building (1937), Lincoln, Nebraska.[16][18]
School (ca. 1937), bounded by Cherry, Young, Bryant & Redick, Creighton, Nebraska. (KX04-107)
University of Nebraska Student Activities Building – Student Union (1937), northeast corner 14th & R, Lincoln, Nebraska.[4:59/1][16][18] (LC13:D10-568)
Antelope Park Zoo Building (1937-1938), Lincoln, Nebraska.[4][16][18]
State Journal Press Building (1938), Lincoln, Nebraska.[16][18]
A & T Drug Store (1938), Beatrice, Nebraska.[16][18]
Continental Bank and Office Building (1938), Lincoln, Nebraska.[16][18]
Charles Abbott House (ca. 1938), 1401 Nye, Fremont, Nebraska. (DD05:A-033)
Alma High School (1938), southwest corner Jewel Ave & 7th, Alma, Nebraska.[16][18] (HN01-061)
Addition (1938), Hand Memorial Hospital, Shenandoah, Iowa.[16][18]
Addition (1938), O’Neill School, O’Neill, Nebraska.[16][18]
Superior Elementary School (1938), Superior, Nebraska.[16][18]
Havelock Elementary School (1939), Lincoln, Nebraska.[16][18] (LC13:G14-057)
Crete Elementary School (1939), 11th & Juniper, Crete, Nebraska.[16][18] (SA01-017)
Northeast High School (1939), Lincoln, Nebraska.[16][18]
West Addition, Miller & Paine Department Store – Simon Building (1939), 1215 O St, Lincoln, Nebraska.[16][18][19][g] (LC13:C08-309.3)
1940s Work
Buckley Air Field, housing, hangars, mess hall, and school (1939-1945), Denver, Colorado.[12][16][18]
Northeast High School (1939-1940), Lincoln (LC13:G12-039) [4:52] (in association with Meginnis & Schaumberg) [10])
Miller & Paine Department Store addition, Unit V (1940), Lincoln, Nebraska.[16][18][20]
Gymnasium-Auditorium Addition, Crete Elementary School (1941), Crete, Nebraska.[4:52/]
Addition (1940), Lincoln General Hospital, Lincoln, Nebraska.[16][18]
Addition (1940), Lincoln General Hospital Nurses’ Home, Lincoln, Nebraska.[16][18]
Walgreens Drug Store (1941), 13th & O, Lincoln, Nebraska.[16][18]
Stuart Theatre remodel (1941), 13th & P, Lincoln, Nebraska.[16][18]
Don L. Love Memorial Library (1941-1942), 1300 R, University of Nebraska, Lincoln, Nebraska.[4:59/1][6][12][16][18](LC13:C09-051)
Ellery L. Davis reassumed an active role in the partnership in 1942, and once again began designing the firm’s most prominent commissions.
Remodel (1942), Elastic Stop Nut Corporation Building, [Lincoln?].[16][18]
Dorchester Community Building (1943), Dorchester, Nebraska.[[#References|[4:52/]
Roberts Dairy Company Warehouse and Dehydrating Plant (1943), 224 S 20th, Lincoln, Nebraska.[4:52/]
Internment Camp (1943), Indianola, Nebraska.[16][18]
Spencer Park War Housing (1943), Hastings, Nebraska.[16][18]
Continental Oil Company Building (1944), Lincoln, Nebraska.[4:59/3]
YMCA Building Remodel (1943-1945), Lincoln, Nebraska.[4:52/1]
Globe Laundry Remodel (1944), Lincoln, Nebraska.[4:53/]
Hastings College Library (1944), Hastings, Nebraska.[4:52/]
Modern Woodman of America Building (1944), Lincoln, Nebraska.[4:59/3]
Bert L. Reed House (1944), 2234 Smith, Lincoln, Nebraska.[4:52/1][4:107/6]
Steckley Hybrid Seed Corn Processing Plant (1944), Weeping Water, Nebraska.[4:52/[16][18]
Yankee Hill Brick Company, Residence and Office (1944), Lincoln, Nebraska.[4:52/]
Spencer Park Emergency School Building No. 1 (1944), Hastings, Nebraska.[16][18]
Expansion (1944), Fairmont Army Airfield, Fairmont, Nebraska.[16][18]
War Housing Project (1944), Harvard, Nebraska.[16][18]
War Housing Project (1944), Geneva, Nebraska.[16][18]
War Housing Project (1944), Bruning, Nebraska.[16][18]
Remodel (1944), Western Electric Company Building, [Lincoln?].[16][18]
Sidles Garage and Showroom (1944-1947), NE corner 14th & Q, Lincoln, Nebraska.
Spencer Park Emergency School Building No. 2 (1945), Hastings, Nebraska.[16][18]
Ed Steckley Aircraft Hangar (1945), Weeping Water, Nebraska.[4:53/]
Nebraska State Fairgrounds Dining Hall (1945), Lincoln, Nebraska.[4:53/]
Addition to Seventh Day Adventist Church (1945), 1020 S 15th / 4855 Prescott, Lincoln, Nebraska.[4:52/1]
Dr. Harry E. Flansburg house (1945), 2301 Lake, Lincoln, Nebraska.[4:52/1][4:107/3]
Veterans Memorial (1945), Valentine, Nebraska.[4:52/2]
Science Building (1945), Union College, Lincoln, Nebraska.[16][18]
Remodel (1945), Cornhusker Hotel, 13th & M, Lincoln, Nebraska.[16][18]
Gold & Company Store remodel and addition (1945), Lincoln, Nebraska.[16][18]
Bryan Memorial Hospital Nurses’ Home (1945), Lincoln, Nebraska.[16][18]
Housing (1945), Nebraska Army Airfield, Kearney, Nebraska.[16][18]
Nebraska State Fair Concessions Building (1946), Lincoln, Nebraska.[16][18]
Nebraska State Fair Exhibit Building (1946), Lincoln, Nebraska.[16][18]
Nebraska State Fair Grandstand and Stage (1946), Lincoln, Nebraska.[16][18]
Music Building (1946), Union College, Lincoln, Nebraska.[16][18]
Men’s Dormitory Addition (1946), Concordia College, Seward, Nebraska.[16][18]
Armory-Military & Naval Sciences Building (1946), northwest corner 14th & Vine, University of Nebraska, Lincoln, Nebraska.[4:52/2][16][18]
New Port Hotel (1946), Newport.[4:52]
Osceola School Auditorium and Gymnasium (1946), Osceola, Nebraska.[4:OBO34/7]
Hastings College Science Building (1946 / 1955), Hastings, Nebraska.[4:52/1][18]
Selleck Quadrangle (1946-1955), University of Nebraska, Lincoln, Nebraska.[4:59/2][16][18] (Ellery L. Davis [11])
Baseball Grandstand (1947), Lincoln, Nebraska.[16][18]
Osceola School (1947), Osceola, Nebraska.[16][18]
Gold & Company Store Building, Second Addition (1947), 1033 O St, Lincoln, Nebraska.[15 (LC13:C08-301.3)
Remodel (1947), Veterans Administration Building, Lincoln, Nebraska.[16][18]
Remodel (1947), Sears & Roebuck Store, Lincoln, Nebraska.[16][18]
Brown-McDonald Building (1947), Hastings, Nebraska.[4:52/]
Fairbury High School (1947), Fairbury, Nebraska.[4:20/04]
Ray Hall House (1947), Petersburg, Nebraska.[4:59/2]
Ainsworth Congregational Church (1947), Ainsworth, Nebraska.[4:52/2]
Lincoln High School Stadium (1947), Lincoln, Nebraska.[4:59/3][4:108/][4:107/2]
Luther College Campus Plan (1947), Wahoo, Nebraska.[4:107/5]
Union College Cafeteria Building (1947), Lincoln, Nebraska.[4:52/]
Union College Home Economics Building (1947), Lincoln, Nebraska.[4:52/]
Burnett Hall (1947), University of Nebraska, Lincoln, Nebraska.[16][18]
Chemical Engineering Building (1947), University of Nebraska, Lincoln, Nebraska.[16][18]
Women’s Dormitory (1947), Concordia College, Seward, Nebraska.[16][18]
Addition (1947), Love Library, University of Nebraska, Lincoln, Nebraska.[16][18]
Fred S. Sidles Company Garage and Salesroom (1947), Lincoln, Nebraska.[16][18]
Addition (1947), Nebraska Farmer (originally "McKelvie") Building, 1420 P Street, Lincoln, Nebraska.[16][18][47]
Remodel (1947), First National Bank, Lincoln, Nebraska.[16][18]
Boone County Hospital (1947-1948), Albion, Nebraska.[4:52][16][18]
Seward Memorial Hospital (1947-1951), Seward, Nebraska.[4:52][13][#Notes|[d]]]
Watson Brothers Truck Terminal (1948), Lincoln, Nebraska.[16][18]
Electrical Engineering Building (1948), University of Nebraska, Lincoln, Nebraska.[16][18]
Dempster Mill Manufacturing Company, factory additions (1948), Beatrice, Nebraska.[4:52/][16][18]
Steinhart Park Pavilion (1948), Nebraska City, Nebraska.[4:53/1]
Stadium (1948), Doane College, Crete, Nebraska.[16][18]
Chapel (1948), Hastings College, Hastings, Nebraska.[16][18]
Addition (1948), Ben Simon & Sons Building, Lincoln, Nebraska.[16][18]
Addition and Alterations (1948), Gold & Company Store, Lincoln, Nebraska.[16][18]
Central City School (1948), Central City, Nebraska.[16][18]
Fairbury School (1948), Fairbury, Nebraska.[16][18]
Municipal Hospital (1948-1949), Crete, Nebraska.4:52/1][12][16][18]
Memorial Hospital (1949), Seward, Nebraska.[16][18]
State Ward Building (1949), Lincoln, Nebraska.[16][18]
Addition (1949), Bryan Memorial Hospital, Lincoln, Nebraska.[16][18]
Addition (1949), Bethany Christian Church, Lincoln, Nebraska.[4:53/1]
Herman Nelson Sciences Building (1949), Luther College, Wahoo, Nebraska.[4:52/2]
Addition (1949), North Platte Senior High School, North Platte, Nebraska.[16][18]
North Platte Junior High School (1949), 2nd & Adams, North Platte, Nebraska.[16][18] Razed.
Memorial Park Swimming Pool (1949), Fremont, Nebraska.[4:59/2]
Fred S. Sidles Company Fountain (1949), Lincoln, Nebraska.[4:52/]
Ralph S. Mueller Memorial Carillon Tower (1949-1951), 13th & Vine, University of Nebraska, Lincoln, Nebraska.[4:59/1][4:107/3] (LC13:C09-055)
Nebraska State Historical Society (1948-1953), 1500 R St, Lincoln, Nebraska.[4][11][15][16][18][17][33] (LC13:D09-004) (Ellery L. Davis [11])
JC Penney Department Store (1949-1950) , NE corner 13th & O, Lincoln, Nebraska.[16][18] Hoffman interview Façade replaced.
Ferguson Hall (-1950), University of Nebraska, Lincoln, Nebraska. [DM]
1950s Work
Schuyler Community Hospital (before 1955), Schuyler.[13][f]
Addition (1950), Miller & Paine Store, Lincoln, Nebraska.[16][18]
Kimball Elementary School (1950), Kimball, Nebraska.[16][18]
Vocational Agriculture Building (1950), Ainsworth, Nebraska.[16][18]
First National Bank (1950), 1001-1003 O, Lincoln, Nebraska.[4:OBO3/7]
Addition and Remodel, Emmanuel Lutheran Church (1951), York, Nebraska.[4:53/][16][18]
Gold & Company Store Building addition and remodel (1951), 1033 O St, Lincoln, Nebraska.[15][16][18] (LC13:C08-301.4)
Malvern Elementary School (1951), Malvern, Iowa.[16][18]
Addition (1951), Randolph Elementary School, Lincoln, Nebraska.[16][18]
Men’s Dormitory (1951), Hastings College, Hastings, Nebraska.[16][18]
Gymnasium and Science Building (1951), Luther College, Wahoo, Nebraska.[16][18]
Journal Star Newspaper Plant (1952), Lincoln, Nebraska.[16][18]
W. T. Grant Building (1952), Lincoln, Nebraska.[16][18] (Ellery L. Davis [11])
Griswold Seed Company Warehouse (1952), Lincoln, Nebraska.[16][18]
Addition (1952), Elgin National Watch Company, Lincoln, Nebraska.[16][18]
Albion Elementary School (1952), Albion, Nebraska.[16][18]
Benkelman High School (1952), Benkelman, Nebraska.[16][18]
Community Hospital (1952), Burwell, Nebraska.[12][16][18]
Community Hospital (1952), Syracuse, Nebraska.[16][18]
Community Hospital (1952), Pawnee City, Nebraska.[16][18]
State Medical and Surgical Building (1952), Norfolk, Nebraska.[16][18]
KFOR-TV Studio Building (1953), Lincoln, Nebraska.[16][18]
Community Hospital (1953), Schuyler, Nebraska.[16][18]
Concordia College Chapel, addition to main building (1953), Seward, Nebraska.[16][18]
Addition (1953), Holmes Elementary School, Lincoln, Nebraska.[16][18]
Addition (1953), Alma High and Grade School, Alma, Nebraska.[16][18]
Addition (1953), Oxford High School, Oxford, Nebraska.[16][18]
Barracks, BOQs, and Miscellaneous (1953), Lincoln Air Force Base, Lincoln, Nebraska.[16][18]
Hayes County Courthouse (1953-1954), Hayes Center, Nebraska.[4:20/03]
Woodman Accident & Life Insurance Company Building (1953-1955), 16th & K, Lincoln, Nebraska.[12][16][18][27] (LC13:D08-011)
Municipal Hospital (1954), Lexington, Nebraska.[16][18]
Addition (1954), Mary Lanning Hospital, Hastings, Nebraska.[16][18]
Gordon Elementary School (1954), Gordon, Nebraska.[16][18]
Additions to five North Platte Elementary Schools (1954), North Platte, Nebraska.[16][18][Hoffman Interview]
Midwest Life Insurance Company Home Office (1954), Lincoln, Nebraska.[12][16][18]
Union Bank (1954), Lincoln, Nebraska.[16][18]
Valley Elementary School (1954), Valley, Nebraska.[16][18]
Two Broken Bow Elementary Schools (1954), Broken Bow, Nebraska.[16][18]
Women’s Dormitory (1954), Concordia College, Seward, Nebraska.[16][18]
Men’s Dormitories and Commons (1954), Union College, Lincoln, Nebraska.[16][18]
Staff Dormitory (1954), Tabitha Home, Lincoln, Nebraska.[16][18]
Men’s Dormitories (1954), University of Nebraska, Lincoln, Nebraska.[16][18]
Kappa Sigma (1954-1955), 519 N 16th St, Lincoln, Nebraska.[16][18] (LC13:D09-)
Ainsworth Elementary School (1955), Ainsworth, Nebraska.[16][18]
Southeast High School (1955), Lincoln, Nebraska.[16][18]
Alliance Junior High School and Elementary School Addition (1955), Alliance, Nebraska.[16][18]
Public Schools Activities Building (1955), Lincoln, Nebraska.[16][18]
Paxton Grade School (1955), Paxton, Nebraska.[16][18]
Addition (1955), Holmes Grade School, Lincoln, Nebraska.[16][18]
Bellevue High School (1955), Bellevue, Nebraska.[16][18]
Fine Arts Building (1955), Hastings College, Hasting, Nebraska.[4:20/03][16][18]
Science Building (1955), Hastings College, Hastings, Nebraska.[16][18]
Community Hospital (1955), Pender, Nebraska.[16][18]
Martin Luther Home (1955), Beatrice, Nebraska.[16][18]
Storage and Service Buildings (1955), Naval Air Station, Lincoln, Nebraska.[16][18]
Ellery L. Davis died in 1956, and his son, Ellery H. Davis became the Davis partner in the firm. The practice incorporated that year.
Annie Jeffrey Memorial Hospital (1956), Osceola, Nebraska.[16][18]
First Presbyterian Church (1956), Beatrice, Nebraska.[16][18]
Village Plaza (1956), Lincoln, Nebraska.[16][18]
Women’s Dormitory Addition (1956), University of Nebraska, Lincoln, Nebraska.[16][18]
Park Apartments (1956), University of Nebraska, Lincoln, Nebraska.[16][18]
Meadowlane School (1956), Lincoln, Nebraska.[16][18]
Security Mutual Life Insurance Building (1956-1958), 200 N Centennial Mall, Lincoln, Nebraska.[16][18] (LC13:D09-569)
Addition (1957), Southeast High School, Lincoln, Nebraska.[16][18]
Addition (1957), Glenwood High School, Glenwood, Iowa.[16][18]
Osceola Grade School (1957), Osceola, Nebraska.[16][18]
Grade School (1957), Cozad, Nebraska.[16][18]
High School (1957), Columbus, Nebraska.[16][18]
Community Hospital (1957), Blair, Nebraska.[16][18]
Modernization (1957), Lincoln General Hospital, Lincoln, Nebraska.[16][18]
Laboratory Addition (1957), Bryan Memorial Hospital, Lincoln, Nebraska.[16][18]
Mennonite Hospital (1957), Beatrice, Nebraska.[16][18]
Hovland Swanson Department Store (1957), Lincoln, Nebraska.[4:20/03]
Continental National Bank Building (1957), 1201 N St., Lincoln, Nebraska.[12][16][18][22]
Associated architects, Pershing Municipal Auditorium (1956-1957), 15th & N Streets, Lincoln, Nebraska.[4:143/4][14][16][18][24][a]
Women’s Dormitory (1958), Union College, Lincoln, Nebraska.[16][18]
Johnson County Hospital (1958), Tecumseh, Nebraska.[16][18]
Chase County Hospital (1958), Imperial, Nebraska.[16][18]
Addition (1958), Annie Jeffrey Memorial Hospital, Osceola, Nebraska.[16][18]
High School (1958), Chappell, Nebraska.[16][18]
Addition (1959), Grade School, Lamar, Nebraska.[16][18]
Waverly School (1959), Waverly, Nebraska.[16][18]
Men’s Dormitory Addition (1959), Union College, Lincoln, Nebraska.[16][18]
Women’s Dormitory (1959), Dana College, Blair, Nebraska.[16][18]
Physical Education Building (1959), Concordia College, Seward, Nebraska.[16][18]
Addition (1959), Delta Gamma Sorority House, Lincoln, Nebraska.[16][18]
Addition (1959). Veterans Hospital, Lincoln, Nebraska.[16][18]
Jones National Bank (1958), Seward, Nebraska.[16][18]
Overland National Bank (1959), Grand Island, Nebraska.[16][18]
Equitable Building & Loan Company (1959), Grand Island, Nebraska.[16][18]
1960s Work
West Elementary School (1960s), Schuyler, Nebraska.[13][f]
Supermarket for Merchant’s Investment Company (1960), Lincoln, Nebraska.[16][18]
Ropers Mortuary (1960), Lincoln, Nebraska.[16][18]
Tecumseh Building & Loan (1960), Tecumseh, Nebraska.[16][18]
Bryan Memorial Hospital Expansion and Modernization (1960), Lincoln, Nebraska.[12][16][18]
Men’s Dormitory (1960), Hastings College, Hastings, Nebraska.[16][18]
High School (1960), Fremont, Nebraska.[16][18]
Addition (1960), Grade School, Wausa, Nebraska.[16][18]
High School (1961), Holdrege, Nebraska.[16][18]
Grade School (1961), Scribner, Nebraska.[16][18]
Addition (1961), Meadow Lane School, Lincoln, Nebraska.[16][18]
Grade School (1961), David City, Nebraska.[16][18]
In 1962, James H. Stange and William Fenton became new partners in the firm. Stange had been employed there since 1954. Walter Wilson retired in 1965, and Howard “Pat” Darling joined as a partner in 1967.
High School Athletic Stadium (1962), Lincoln, Nebraska.[16][18]
Hastings College Student Union (1962), Hastings, Nebraska.[16][18]
Nebraska State Education Association Building (1962), 515 S 14th, Lincoln, Nebraska.[16][18][d] Façade significantly compromised.
Addition (1962), Lincoln Country Club, Lincoln, Nebraska.[16][18]
Dorsey Labs Building (1962) , NE US 6 & I-80, Lincoln, Nebraska.[12][13][16][18][31:139][f]
Rampark Building (1962), 12th & P, Lincoln, Nebraska.[16][18]
Junior High School (1962), North Platte, Nebraska.[16][18]
Addition (1962), Junior-Senior High School (link), North Platte, Nebraska.[16][18]
Two Elementary School Buildings (1962), North Platte, Nebraska.[16][18]
Cather-Pound Dormitories (1962) , University of Nebraska, Lincoln, Nebraska.[14][16][18]
Addition (1962), Bryan Memorial Hospital, Lincoln, Nebraska.[16][18]
Nebraska National Air Guard Building (1962), [Lincoln?].[16][18]
First National Bank (1961-1963), 1211 N St., Lincoln, Nebraska.[16][18][21][b]
Remodel (1963), First Presbyterian Church, 17th & F, Lincoln, Nebraska.[16][18]
Jeffrey Community Center (1963), Rawlins, Wyoming.[16][18]
Blair Bank (1963), Blair, Nebraska.[16][18]
First State Bank Drive-in Facility (1963), Scottsbluff, Nebraska.[16][18]
Guardian State Bank Drive-in Facility (1963-1964), Alliance, Nebraska.[13][16][18][31][f]
Schuyler Elementary School Addition (1963-1964), 200 W. 10th, Schuyler, Nebraska.[16][18][31:34-35]
Addition (1963), Saratoga School, Lincoln, Nebraska.[16][18]
Niobrara Elementary School (1963), Niobrara, Nebraska.[16][18]
Addition (1963), Seward Memorial Hospital, Seward, Nebraska.[16][18]
Addition (1963), Kappa Kappa Gamma Sorority House, Lincoln, Nebraska.[16][18]
Universal Surety Building (1963), Lincoln, Nebraska.[13][16][18][h]
Abel and Sandoz Residential Halls (1963-1965), University of Nebraska, Lincoln, Nebraska.[12][16][18]
First National Bank Parking Deck (1964), Lincoln, Nebraska.[16][18][23][c]
Addition (1964), Meadow Lane School, Lincoln, Nebraska.[16][18]
Addition (1964), Wausa High School, Wausa, Nebraska.[16][18]
Addition (1964), Hayes Center Grade School, Hayes Center, Nebraska.[16][18]
Barracks, BOQs, and Miscellaneous (1964), Lincoln Air Force Base, Lincoln, Nebraska.[16][18]
Addition (1965), Columbus High School, Columbus, Nebraska.[16][18]
Addition (1965), Spencer School, Spencer, Nebraska.[16][18]
Wayne Senior High School (1965), Wayne, Nebraska.[16][18]
Lincoln General Hospital (1965) , Lincoln [6][12][13][16][18][d][e][f]
Seacrest Field (1965), 70th & A, Lincoln.[12]
Chapel Addition (1966), First Plymouth Congregational Church, 20th & D, Lincoln, Nebraska.[13][16][18][f] (LC13:D07-045.2)
Elks Lodge No. 80 (1966-1967), southwest corner Centennial Mall North & P St, Lincoln, Nebraska.[12][16][18]
Educators Insurance Company (1966), Lincoln, Nebraska.[16][18]
Lincoln East Educational Complex / High School (1966), 1000 S. 70th St., Lincoln, Nebraska.[6][12][13][16][18][31:135][[#Notes|[d][e]
Niobrara High School (1966), Niobrara, Nebraska.[16][18]
Dormitory (1966), Nebraska Wesleyan University, Lincoln, Nebraska.[16][18]
Addition (1966), Hayes Center High School, Hayes Center, Nebraska.[16][18]
Phelps County Memorial Hospital (1966), Holdrege, Nebraska.[16][18]
Tilden Housing Project (1966), Tilden, Nebraska.[16][18]
K-Mart Department Store (1967), Lincoln, Nebraska.[16][18]
Sanitary Towel & Laundry Building (1967), Lincoln, Nebraska.[16][18]
Addition (1967), Overland National Bank, Grand Island, Nebraska.[16][18]
Remodel (1967), Chamber of Commerce Building, Lincoln, Nebraska.[16][18]
Addition (1967), Bryan Memorial Hospital, Lincoln, Nebraska.[16][18]
Oldfather Hall (1967), University of Nebraska, Lincoln.[12][16][18]
Ravenna Senior High School (1967), Ravenna, Nebraska.[16][18]
Addition (1967), Fremont Junior High School, Fremont, Nebraska. [#References|[16][18]]]
Addition (1968), University Club, 13th & P, Lincoln, Nebraska.[16][18]
Addition (1968), Fillmore County Hospital, Geneva, Nebraska.[16][18]
Addition (1968), Fremont High School, Fremont, Nebraska.[16][18]
Woodman Accident & Life Insurance Company, North Addition (1968), Lincoln, Nebraska.[12][16][18]
Addition (1968), Pi Beta Phi Sorority House, Lincoln, Nebraska.[16][18]
Addition (1967). Phi Kappa Psi Fraternity House, Lincoln, Nebraska.[16][18]
Remodel (1966), First Presbyterian Church, 17th & F, Lincoln, Nebraska.[16][18]
Dormitory (1968), Dana College, Blair, Nebraska.[16][18]
Undated
Fieldhouse, Nebraska Wesleyan University, Lincoln.[14]
Gold’s “Basket Store,” Lincoln, Nebraska. [11])
Publications & Exhibitions
Architectural Forum (August 1952). On the Seward Memorial Hospital (1947-1951), Seward.[13][16]
Batir (June 1964) [France]. On the Nebraska State Education Association Office Building (1962).[13][16][18]
The Architect & Building News (January 1965) [England].On the Nebraska State Education Association Office Building (1962).[13][16][18]
RevistaInformes de la Constraccion (June 1968) [Spain]. On the Nebraska State Education Association Office Building (1962).[13][16][18]
American Hospital Association Annual Meeting Exhibition, 1967. Lincoln General Hospital (1965), Lincoln.[13]
Architectural Record (July 1968). “Trends in hospital design: Lincoln General Hospital.”[13]
American Association of School Administrators Exhibit, 1968. On East High School (1966), Lincoln.[13][16][18]
National School Boards Association Exhibit, 1968. On East High School (1966), Lincoln.[13][16][18]
Progressive Architecture (April 1968). On East High School (1966), Lincoln.[13][16][18]
Honors & Awards
1952: Memorial Hospital, Seward: Architectural Forum (August 1952).[18]
1955: Hospital of the Month: Schuyler Community Hospital (b1955), Schuyler. Modern Hospital(May 1955).[13][16][18]
1964: Top 10 Plants of 1964: Dorsey Labs Building (1962), Lincoln. Factory: The Magazine of Manufacturing (1964) [13][16][18]
1964: Nebraska AIA Honorable Mention: Dorsey Labs Building (1962), Lincoln.[13][16][18]
1964: Nebraska AIA Design Award. Guardian State Bank Drive-in Facility (1963), Alliance.[13][18]
1964: Nebraska AIA Design Award. West Elementary School (1960s), Schuyler.[13][16][18]
1964: Nebraska AIA Design Award. Universal Surety Company Building (1963), Lincoln.[13][16][18][h]
1968: Hospital of the Month: Lincoln General Hospital (1965), Lincoln. Modern Hospital (April 1968).[13][16][18]
1968: Nebraska AIA Design Award. Lincoln General Hospital (1965), Lincoln.[13][16][18]
1969: Guild for Religious Architecture Honor Award, 30th Annual Conference on Religious Architecture, 1969. Chapel Addition (1966), First Plymouth Congregational Church, Lincoln.[13][16]
1970: Nebraska AIA Design Award, 1970. Chapel Addition (1966), First Plymouth Congregational Church, Lincoln.[13][16]
Notes
a. The design and construction of Pershing Auditorium was a collaboration of four architectural firms, working under the title of Associated Architects; these were Davis & Wilson, Schaumberg & Freeman, Hazen & Robinson, and Fritz Craig. A fifth architect, Steve Cook, was superintendent of construction.[16][24]
b. In association with lead architects, Clark & Enersen.[16][21]
c. For the First Continental Building Corporation; Davis & Wilson, Architects, Olson Construction Co., Contractor.[23]
d. This building was published in contemporary journals; see Publications & Exhibitions.
e. This building was represented in contemporary exhibitions; see Publications & Exhibitions.
f. This building was the recipient of one or more awards; see Honors & Awards.
g. This addition to Miller & Paine was a three story addition and remodel of Miller & Paine Store IV, built in 1917 to the designs of Ellery Lothrop Davis. This expansion was intended for lease to Ben Simon’s Store.
h. In association with other unnamed architects.[18]
i. The fourth-floor addition in 1926 to the Lincoln Telephone Company headquarters at 1342 M Street was estimated to cost $40,000, half of the estimated cost of constructing the three-story building in 1912. The addition was thoroughly respectful of F. C. Fiske's design for the original cornice and stepped parapet, which appears to have been reinstalled or replicated atop the taller building.
j. Lincoln Star traced the construction of the new, terracotta facade for Mayer Bros. O Street store with a series of articles and illustrations in 1925. In January, the front (north) elevation was provided, with a lengthy caption identifying "Davis & Williams [sic]" as the architect, presumably meaning Davis & Wilson. The elevation drawing closely matched that firm's drafting style of that period. On August 30, 1925, the Star announced the completion of the remodeling, accompanied by the same Macdonald studio photograph included with this page.[30]
k. Lincoln Star newspaper in 1924 published a bird's-eye perspective labeled "Future Campus of Midland College Fremont Neb. Davis and Wilson Architects Lincoln Neb." The caption mentions "Construction of the prospective campus is already under way," describing the gymnasium as half-built, the girls' dormitory to be erected in the fall of 1924, then the Carnegie library, men's dormitory, and new administration building. The note cautions "The realization of this ambitious program depends very largely upon the success of the present appeal."[33]
l. Lincoln State Journal newspaper published a rendering by "Davis & Wilson, Architects" of the seven story bank building, with twenty-five feet of O Street frontage. The Lincoln building permit for the structure identifies F. C. Klawiter as the architect with Davis & Wilson, "associate." See George A. Berlinghof, Note d., for a discussion of previous proposals by Berlinghof and by Ellery L. Davis for this site. The 1923 building was demolished in 1973 for the I. M. Pei-designed NBC Building.[38][39]
m. The City of Lincoln building permit lists Davis & Wilson as architects and John Alexander as the contractor for the Millers' house. Francy Scheele, daughter of N. Bruce Hazen and a knowledgeable source on her father's work, indicates that Hazen designed the house while in the Davis & Wilson office.[40][41]
n. References 16 and 18 of the 1970s refer a church in Orleans, Nebraska of 1923. Reference 42 is a contemporary illustration of Orleans Presbyterian Church report that a contract had been let to build a church designed by Davis and Wilson, with a signed sketch by the firm. Probably these all refer to the same project and the contemporary source may be regarded as more specific and reliable.(EFZ)
References
1. Nebraska State Journal (January 16, 1927): 12G.
2. Nebraska State Journal (January 16, 1927): 11G.
3. “Architects in Nebraska to be Covered in Our Survey,” WPA Writers Project, RG515, subj. 611.
4. Davis Fenton Stange Darling Collection, Nebraska State Historical Society, RG3748.AM.
5. Lincoln Art Glass Works Collection, Nebraska State Historical Society, MS4033.
6. Butch Mabin. “Davis Design has been shaping Lincoln since adolescence,” Lincoln Journal Star (March 2, 2003): 30M.
7. “Ellery Davis, Longtime Local Architect, Dies At Age of 69,” Lincoln Star (March 22, 1956): 6:1.
8. “Lincoln Architect New AIA Fellow,” Sunday World-Herald (April 12, 1953): 14F:1.
9. “Architect W. F. Wilson Dies At 77,” Lincoln Star (June 29, 1970): 11:4, 11:7.
10. Kaspar, Thomas. Personal communication with D. Murphy, 3.14.2003.
11. Bill Hoffman, in Ed Zimmer email to D. Murphy, March 31, 2003.
12. Stange, Jim. “Davis Design: Design Excellence since 1912,” Preservation Association of Lincoln, Brown Bag Lecture Series, Museum of Nebraska History, Lincoln, May 13, 2003.
13. Carl Stuart, “Davis/Fenton/Stange/Darling,” Arch@UNL #5 (Spring 1976): 4-5.
14. Boellstorff, Leslie, “Questions about Stange’s not-so-trivial life spark campaign,” Lincoln Journal-Star (November 16, 1986): 2E.
15. Listed in the National Register of Historic Places.
16. D | F | S | D, Architects | Engineers. [Lincoln: D | F | S | D, ca. 1971]
17. “Minutes of Nebraska State Historical Society Executive Board Meeting,” February 16, 1949. Nebraska State Historical Society, RG14, sg.9, s.1, box 31.
18. D | F | S | D: Davis Fenton Stange Darling. [Lincoln: D | F | S | D, ca. 1975]
19. City of Lincoln Building Permit 29264, January 23, 1939, $35,000 (5 story remodeling).
20. City of Lincoln Building Permit 29985, May 12, 1939, $157,000 (8 stories). The drawings are labeled, “New Building Unit No. 5 for Miller & Paine Inc.”
21. City of Lincoln, Building Permit 82564, November 11, 1962. “Clark & Enersen / Davis & Wilson.”
22. City of Lincoln, Building Permit 70922, May 29, 1957.
23. City of Lincoln, Building Permit 86247, February 24, 1964.
24. Del Snodgrass, "More Than 15 Firms Had Major Part in Building Structure," Lincoln Sunday Journal and Star (March 10, 1957): 2-E.
25. City of Lincoln Building Permit #19283, January 10, 1930, $125,000. Davis & Wilson, Architects, Olson Construction Company, Contractors.
26. Karen A. Steinauer, "John A. Cullen House," National Register of Historic Places Registration Form. Lincoln: Draft, April 30, 2010.
27. “Woodman Insurance Firm Dedicates New Home Office,” Lincoln Journal Star (October 16, 1955): 1, 2.
28. C. J. Schepers, “Root of architectural success is retired master draftsman,” Lincoln Journal-Star (April 12, 1992): 2J.
29. City of Lincoln Building Permit #15660, July 23, 1926, $40,000. Davis & Wilson, Architects.
30. Lincoln Star: "Striking New Front to Be Constructed for Mayer Bros. Co. Store," (January 25, 1925), 2; "Construction of New Mayer Bros. Front to Start," (April 28, 1925), 7; "10 Years of Progress--Mayer Bros. Store," (August 30, 1925, 7.
31. Steve Eveans, et. al., New Architecture in Nebraska, from the Nebraska Society of Architects & the American Institute of Architects (Omaha, Nebraska: 1977).
32. City of Lincoln Building Permit #21118, July 10, 1933, $9,000. Davis & Wilson, Architects.
33. Jeff Barnes, 150@150: Nebraska's Landmark Buildings at the State's Sesquicentennial (Architectural Foundation of Nebraska, 2017).
34. "As Midland College Campus, Fremont, Will Eventually Appear," Lincoln (Nebraska) Star (April 27, 1924), 12 (illustrated with bird's-eye view).
35. City of Lincoln Building Permit #15199 and associated application, issued March 24, 1926; estimated cost of construction: $160,000; architects: Davis & Wilson; contractor: Olson Construction Company.
36. "New Speier Store Section" (16 page "Section S" detailing opening of new store), Lincoln (Nebraska) Sunday Star (September 26, 1926). Includes perspective drawings of 4-story store building captioned "Davis & Wilson Architects" on pages S-5, S-8 & 9, S-16; mention of Davis & Wilson in "Store's Beauty Due to Planning" on page S-13.
37. "Proposed New Building of Bethany Christian Church" (with elevation, plan & description), Evening State Journal (Lincoln, Nebraska) (March 25, 1930), 1.
38. "Changing Lincoln's Skyline Again," Lincoln (Nebraska) State Journal (March 4, 1923), 6.
39. City of Lincoln Building Permit #11056 and associated application, issued April 25, 1923; estimated cost of construction: $190,000; architects: F. C. Klawiter and Davis & Wilson, associate; contractor: A. Moorman & Co., St. Paul, Minn.
40. City of Lincoln Building Permit #16183 and associated application, 1927.
41. Personal communication from Roy & Francy Scheele to Ed Zimmer, July 6, 2022.
42. "Orleans Presbyterians let Contract for New Church," Lincoln (Nebraska) Star (March 21, 1929), 4 (illustrated with perspective sketch).
43. "New Beatrice Creamery Ice Storage and Distributing Station," Lincoln (Nebraska) Star (May 25, 1924), 6.
44. "New High School at University Place" (including mention of 1st to 5th grade classrooms), (Lincoln) Nebraska State Journal (January 1, 1922).
45. City of Lincoln Building Permit #16831 and associated application, issued September 8, 1927.
46. "New Building for Thirteenth and P--Charles Stuart to Erect Structure on Lyric Site," (Lincoln, Nebraska) Evening State Journal (February 9, 1927, 1; with rendering "Structure to be erected at Thirteenth and P."
47. City of Lincoln Building Permit #44763, issued April 24, 1947, with drawings.
Other Sources
Zimmer, Edward F. “Davis and Wilson,” in David J. Wishart, ed. Encyclopedia of the Great Plains. Lincoln: University of Nebraska Press, for the Center for Great Plains Studies, 2004, 75-76. Online, accessed February 22, 2013. http://plainshumanities.unl.edu/encyclopedia/doc/egp.arc.015
Page Citation
D. Murphy & E. F. Zimmer, “Davis & Wilson, Architects,” in David Murphy, Edward F. Zimmer, and Lynn Meyer, comps. Place Makers of Nebraska: The Architects. Lincoln: Nebraska State Historical Society, March 21, 2024. http://www.e-nebraskahistory.org/index.php?title=Place_Makers_of_Nebraska:_The_Architects Accessed, October 31, 2024.
Contact the Nebraska State Historic Preservation Office with questions or comments concerning this page, including any problems you may have with broken links (see, however, the Disclaimers link at the bottom of this page). Please provide the URL to this page with your inquiry.
