File list
This special page shows all uploaded files.
First page |
Previous page |
Next page |
Last page |
| Date | Name | Thumbnail | Size | User | Description | Versions |
|---|---|---|---|---|---|---|
| 15:25, 13 November 2025 | LincolnCarnegie FishrLawr NSJ19010721 p12.jpg (file) | 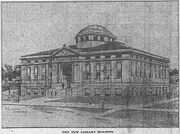 |
327 KB | EZimmer | Heading: "The New Library Building," Lincoln, Nebraska Description: Perspective rendering for Carnegie-supported central library, Lincoln, Nebraska, '''Fisher & Lawrie, Architects''' Date: 1901 Credit: Fisher & Lawrie Source: ''(Lincoln) Nebra... | 1 |
| 14:12, 21 August 2025 | N11th 132 bank.jpg (file) | 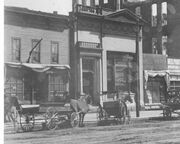 |
985 KB | EZimmer | Heading: New building for Union Savings Bank, 132 N. 11th Street, Lincoln, Nebraska Description: Detail from photo of ruins of Richards Block following 1898 fire, showing small bank building designed by Lincoln architects [[James Tyler & Son, Archite... | 1 |
| 14:02, 21 August 2025 | 1896 03 22 Union Svng Bk new facade 132 N 11th.jpg (file) | 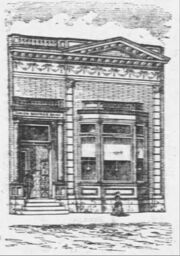 |
128 KB | EZimmer | Heading: Union Savings Bank, 132 N. 11th Street, Lincoln, Nebraska Description: Newspaper illustration of facade for Union Savings Bank designed by Lincoln architects '''Tyler & Son''' Date: 1896 Source: "For the Union S... | 1 |
| 11:20, 16 August 2025 | 1886 02 13 ExpoBldg image.jpg (file) |  |
168 KB | EZimmer | Heading: "Capitol Ave. Front" of Omaha Exhibition Building. Description: Sketch of Exhibition Building facade, Omaha, Nebraska, designed by '''Mendelssohn & Fisher''' Date: 1885-1886 Source: "Omaha's Home For Ar... | 1 |
| 15:40, 14 August 2025 | FuehrmannHs c1893 GI NE.jpg (file) | 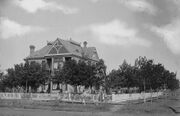 |
695 KB | EZimmer | Heading: H. T. J. & Dora Fuehrmann House, 320 S. Monroe, Grand Island, Nebraska, ca. 1895 Description: View from south of 2.5 story, frame Queen Anne house designed by [[Henry Theodore Julius Fuehrmann (1858-1932), Builder-Architect|'''H.T.J. Fuehrma... | 1 |
| 07:08, 23 July 2025 | 1915 06 08 NoLoupBaptist JBMiller.jpg (file) |  |
358 KB | EZimmer | Heading: Seventh Day Baptist Church, North Loup, Nebraska. Description: Photo of brick church designed by Lincoln architect '''J. B. Miller''' with corner tower and large Gothic Revival windows Date: 191... | 1 |
| 12:51, 19 July 2025 | LWCclubhouse 2storyScheme 19451007.jpg (file) | 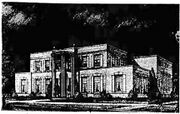 |
147 KB | EZimmer | Heading: Preliminary clubhouse scheme for Lincoln Woman's Club. Description: Perspective sketch for two-story, Federal Revival style clubhouse for Lincoln Woman's Club by '''Meginnis & Schaumberg''' Date: 1945 C... | 1 |
| 08:50, 20 June 2025 | Longfellow School 1918.jpg (file) | 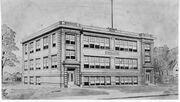 |
673 KB | EZimmer | Heading: Longfellow Elementary School, S. 1st & K Streets, Lincoln, Nebraska. Description: Perspective sketch of three-story brick school building designed by Lincoln architects '''Fiske & Meginnis''' Date: 1918. Cre... | 1 |
| 15:06, 16 June 2025 | JNPurvisPublr Fremont.jpg (file) | 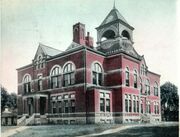 |
402 KB | EZimmer | Heading: Fremont High School, Fremont, Nebraska. Description: Tinted postcard view of Fremont High School, designed by architects '''W. R. Parsons & Son'''. Date: ca. 1905 Credit: J. N. Purvis, Fremont, Publisher.... | 1 |
| 14:55, 16 June 2025 | ClintonElementary.jpg (file) | 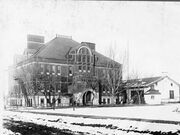 |
1.88 MB | EZimmer | Heading: Clinton Elementary School, 29th & Clinton Streets, Lincoln, Nebraska. Description: Photograph of south facade of brick school building designed by '''W. R. Parson & Son, Architects]''', with frame annex to east. Date: ca. 1915 Source:... | 1 |
| 12:56, 2 June 2025 | FallsCityMethodist.jpg (file) | 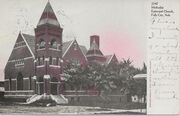 |
2.01 MB | EZimmer | Heading: Methodist Episcopal Church, Falls City, Neb. Description: Tinted postcard with perspective photo of red brick church designed by Topeka architect '''J. C. Holland''' Date: ca. 1905 Credit:... | 2 |
| 11:33, 29 May 2025 | FarnerJohn.jpg (file) | 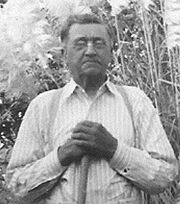 |
41 KB | EZimmer | Heading: John G. Cordner Description: Detail from family photo of architect '''John G. Cordner''' Date: ca. 1925 Source: Courtesy of Cordner family. Rights Usage Terms: Public, non-commercial use, with cr... | 1 |
| 14:13, 26 May 2025 | FairburyBaptistChurch2.jpg (file) | 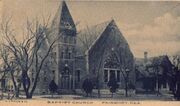 |
158 KB | EZimmer | Heading: Fairbury Baptist Church, Fairbury, Nebraska. Description: Postcard view of Fairbury Baptist Church, designed by Topeka architect '''J. C. Holland'''. Date: ca. 1905-1910. Source: E. F. Zimm... | 1 |
| 14:04, 26 May 2025 | JeffCtyCtHs Fairbury.jpg (file) | 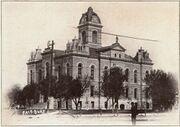 |
74 KB | EZimmer | Heading: Jefferson County Courthouse, Fairbury, Nebraska. Description: Real photo postcard, perspective view of Jefferson County Courthouse in Fairbury, Nebraska, designed by Topeka architect [[James Clinton Holland (1853-1919), Architect|'''J. C. Ho... | 1 |
| 07:58, 23 May 2025 | 1895 10 26 photo portrait JasCHolland.jpg (file) | 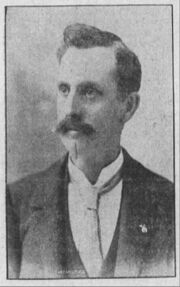 |
123 KB | EZimmer | Heading: James C. Holland. Description: Portrait of Kansas State Architect '''James C. Holland''' Date: 1895 Source: ''Topeka (Kansas) Daily Press'' (October 26, 1895), 11. Rights Usage Terms: Publi... | 1 |
| 06:23, 13 May 2025 | Alfred Bult Mullett.jpg (file) | 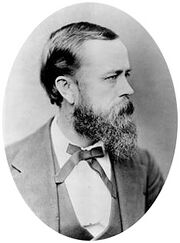 |
38 KB | EZimmer | Heading: Alfred B. Mullett Description: Portrait of '''A. B. Mullett''' Source: Courtesy of the U. S. Department of the Treasury. Rights Usage Terms: Public, non-commercial use, with credit, is granted f... | 1 |
| 13:48, 7 May 2025 | 1899 06 12 rendering TRinity ME in Louisville.jpg (file) | 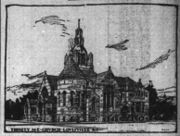 |
298 KB | EZimmer | Heading: Trinity M. E. Church, Louisville, Kentucky. Description: Perspective rendering for Louisville church designed in 1899 by Cincinnati architects '''Brown, Burton & Davis''' Date: 1889 Credit: [[Brown, Bu... | 1 |
| 13:38, 7 May 2025 | 1898 WabashINFirstME tinted.jpg (file) | 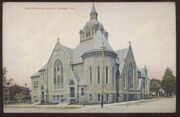 |
110 KB | EZimmer | Heading: First Methodist Church, Wabash, Indiana. Description: Tinted perspective view of stone church designed in 1898 by Cincinnati architect '''W. R. Brown''' Date: unknown Source: E. Zimmer postcard collect... | 1 |
| 10:51, 4 May 2025 | 1900 BBandD 2025a.JPG (file) | 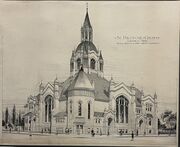 |
1.99 MB | EZimmer | Heading: "St. Pauls M. E. Church, Lincoln, Neb., Brown Burton & Davis Arch'ts Cincinnati, O." Description: Ink on paper perspective rendering for St. Paul Methodist Episcopal Church, Lincoln, designed by Cincinnati architects [[Brown, Burton & Davis,... | 1 |
| 08:42, 2 May 2025 | 1899 06 06 WilkesBarrePA CentralME.jpg (file) | 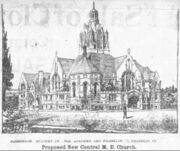 |
408 KB | EZimmer | Heading: Central M. E. Church, Wilkes-Barre, Pennsylvania Description: Perspective sketch by Cincinnati architects '''Brown, Burton & Davis''' for Central Methodist Church in Wilkes-Barre, PA Date: 1899 Source:... | 1 |
| 08:27, 2 May 2025 | 1900 06 11 Chicago StP'sMEChurch.jpg (file) | 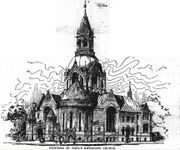 |
135 KB | EZimmer | Heading: St. Paul's Methodist Church, Chicago, Illinois Description: Perspective sketch of design by '''Brown, Burton & Davis, Architects''' for Methodist church in Chicago, Illinois Date: 1900 Source: ''The Inter Ocean (Chicago, Illinois)'' (J... | 1 |
| 08:12, 2 May 2025 | 1912 Beautiful Linconl.jpg (file) | 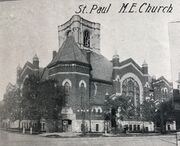 |
4.98 MB | EZimmer | Heading: "St. Paul M. E. Church" after tower truncation Description: View of St. Paul Methodist in Lincoln designed by Cincinnati architects '''Brown, Burton & Davis''' after removal of original spire Date: 1912... | 1 |
| 12:53, 1 May 2025 | 1902-10 StME AsBlt.jpg (file) | 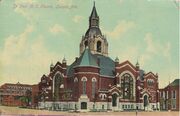 |
2.16 MB | EZimmer | Heading: St. Paul M. E. Church, Lincoln, Neb. Description: Tinted postcard showing St. Paul Methodist from southeast, as built in 1900-1901 from design by Cincinnati architects '''Brown, Burton & Davis''' Date:... | 1 |
| 15:51, 30 April 2025 | 1901 08 17 new ME Church in Dwight IL.jpg (file) | 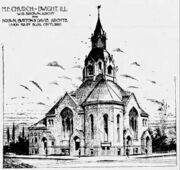 |
272 KB | EZimmer | Heading: "M. E. Church--Dwight, Ill. W.R. Brown, Arch't. Description: Perspective rendering for compact church with stacked tower, designed by W. R. Brown for Cincinnati architects '''Brown, Burton & Davis''' Dat... | 1 |
| 10:40, 30 April 2025 | 1900 Rendering.JPG (file) | 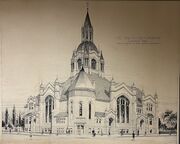 |
1.3 MB | EZimmer | Heading: "St. Pauls M. E. Church, Lincoln, Neb., Brown Burton & Davis Arch'ts Cincinnati, O." Description: Ink on paper perspective rendering for St. Paul Methodist Church, Lincoln, designed by Cincinnati architects [[Brown, Burton & Davis, Architects... | 1 |
| 12:29, 23 April 2025 | 1966 01 09 ProposedAdminBldg UnionCollege LJS18.jpg (file) |  |
377 KB | EZimmer | Heading: "Proposed New...High-Rise Administration-Classroom Building," Union College, Lincoln, Nebraska Description: Perspective rendering for Union College Administration Building, designed by Lincoln architect [[Steven Edgar Cook, Jr. (1925-2017),... | 1 |
| 12:16, 23 April 2025 | 1975 12 25 LJS UnionCollegeNewAdminBldg 56.jpg (file) | 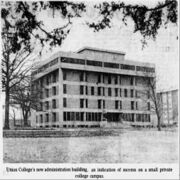 |
1.03 MB | EZimmer | Heading: Everett Dick Building, Union College (now Union Adventist University), 1975 Description: Perspective view from northwest of Union College administration buiding, designed by Lincoln architect [[Steven Edgar Cook, Jr. (1925-2017), architect|'... | 1 |
| 11:29, 23 April 2025 | 1966 02 13 UnionCollegeMen sDorm 6B.jpg (file) | 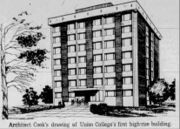 |
299 KB | EZimmer | Heading: Union College Men's Dormitory Description: Perspective drawing for 7-story "high-rise" dormitory, Union College, Lincoln, Nebraska, designed by Lincoln architect '''Steve Cook''']. Date: 1966 C... | 1 |
| 14:10, 12 April 2025 | 1971 candidate Steve Cook.jpg (file) | 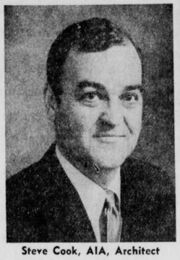 |
327 KB | EZimmer | Heading: Steve Cook, AIA, Architect. Description: Portrait of '''Steve E. Cook''' from campaign advertisement for 1st City Council election Date: 1971 Source: "Steve Cook...For City Council" (advert... | 1 |
| 04:52, 22 March 2025 | FNB Plattsmouth 1921.jpg (file) | 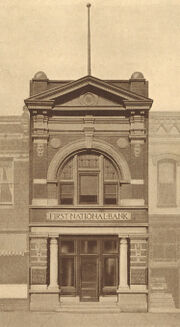 |
2.45 MB | EZimmer | Heading: First National Bank of Plattsmouth, 1921 Description: Published photographic image of the narrow facade of First National Bank of Plattsmouth, designed by Omaha architect '''J. P. Guth''' Date: 192... | 1 |
| 14:10, 13 March 2025 | GuthJP Nebrans1854 Bee169.jpg (file) | 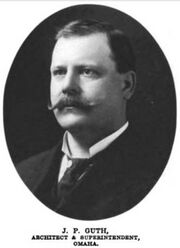 |
39 KB | EZimmer | Heading: J. P. Guth, Architect & Superintendent, Omaha. Description: Photo portrait of Omaha architect '''J. P. Guth''', (1860-1928) Date: c. 1904 Source: ''Nebraskans, 1854-1904,'' (Omaha, Nebraska: The B... | 1 |
| 12:15, 11 March 2025 | Price Plan7A Ponca.jpg (file) | 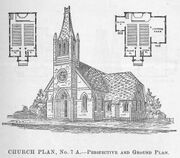 |
70 KB | EZimmer | Heading: B. D. Price's "Church Plan, No. 7 A." Description: Engraving of perspective and alternative floor plans for "Church Plan, No. 7 A" by Philadelphia architect '''B. D. Price''' Date: From p... | 1 |
| 07:37, 11 March 2025 | Price for GraceME.jpg (file) | 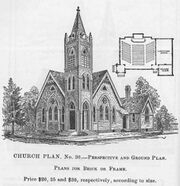 |
105 KB | EZimmer | Heading: Published "Church Plan, No. 30" by Benjamin D. Price. Description: Published perspective and floor plan for church by Philadelphia architect '''B. D. Price''', built in Lincoln, Nebraska as G... | 1 |
| 13:02, 10 March 2025 | Lincoln FAA GeneralAvationBldg 1963.jpg (file) | 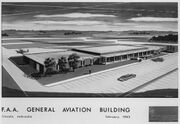 |
144 KB | EZimmer | Heading: Lincoln Municipal Airport General Aviation Building. Description: Aerial perspective for "F.A.A. General Aviation Building" at Lincoln, Nebraska, designed by Lincoln architect [[Selmer Alfred Solheim (1912-1979), Architect|'''Selmer Solheim'... | 1 |
| 15:16, 7 March 2025 | 1894 HavelockME NSHS.jpg (file) | 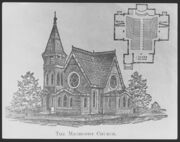 |
4.89 MB | EZimmer | Heading: "The Methodist Church" (Havelock, Nebraska). Description: Engraving of perspective sketch and floor plan for "The Methodist Church," signed by Philadelphia architect '''B. D. Price'''. Date:... | 1 |
| 15:02, 7 March 2025 | LincNECapCity 1923 74.jpg (file) |  |
505 KB | EZimmer | Heading: Havelock Methodist Church, 1923. Description: Photographic perspective of "Methodist Church" for Havelock, Nebraska, from published design by Philadelphia architect '''B. D. Price'''. Date:... | 1 |
| 12:55, 6 March 2025 | 1951 09 30 TempleBaptist LJS31.jpg (file) | 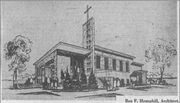 |
75 KB | EZimmer | Heading: Temple Baptist Church, 50th & Randolph Streets, Lincoln, Nebraska. Description: Perspective sketch for Temple Baptist Church by Lincoln architect '''Ben F. Hemphill'''. Date: 1951 Credi... | 1 |
| 14:10, 1 March 2025 | 1925 05 24 CoryellFillingStation NormalAndSouth NSJ 16.jpg (file) | 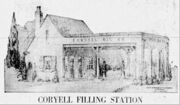 |
980 KB | EZimmer | Heading: "Coryell Filling Station," Normal Blvd. and South St., Lincoln, Nebraska. Description: Perspective sketch of small gas station with canopy, designed by Lincoln architects [[Fiske, Meginnis & Schaumberg, Architects|'''Fiske, Meginnis & Schaum... | 1 |
| 13:17, 26 February 2025 | 1924 04 06 Aerial rendering for Lincoln Methodist Hospital Fiske Meginnis.jpg (file) | 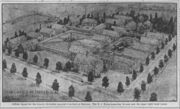 |
1.37 MB | EZimmer | Heading: The Lincoln Methodist Hospital, Lincoln, Nebraska Description: Aerial perspective from southwest showing proposed hospital, designed by Lincoln architects '''Fiske & Meginnis''' Date: 1924 Credit: '''[[Fisk... | 1 |
| 08:49, 19 February 2025 | 1909 05 30 p20 NSJ SunlightSanitarium.jpg (file) |  |
312 KB | EZimmer | Heading: Sunlight Sanitarium, Lincoln, Nebraska Description: Perspective sketch for "new building at Sunlight sanitarium," by '''Geo. A. Berlinghof''' Date: 1909 Credit: Geo. A. Berlinghof, Arch't,... | 1 |
| 12:04, 18 February 2025 | SpaldingPrez Enterprise 1921 09 01 p5.jpg (file) | 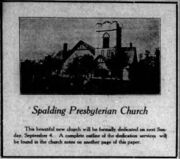 |
426 KB | EZimmer | Heading: Spalding Presbyterian Church Description: Newspaper announcement of upcoming dedication of remodeled Spalding Presbyterian Church designed by '''Grabe & Hellenberg, Architects''', Spalding, Nebraska Date: September 1, 1921 Source: ''Sp... | 1 |
| 14:48, 11 February 2025 | 1913 01 31 Fremont NE Herald Pg 5 Col 2 5 FNB Fremont rendering.jpg (file) | 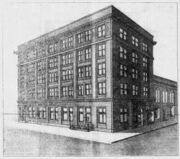 |
2.83 MB | EZimmer | Heading: First National Bank Building, Fremont, Nebraska Description: Rendering for Fremont's First National Bank Building by Omaha architects '''F. W. Clarke''' and [[Lloyd D. Willis (1877-1926),... | 1 |
| 08:47, 11 February 2025 | NE-Hooper-FNB-01a.jpg (file) | 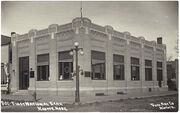 |
1.29 MB | EZimmer | Heading: First National Bank, Hooper, Nebr. Description: Perspective view of First National Bank, Hooper, Nebraska, designed by '''Lloyd D. Willis''' Full narrative description of image contents (building, p... | 1 |
| 14:59, 10 February 2025 | 1912 02 10 FremontHS AHDyer.jpg (file) | 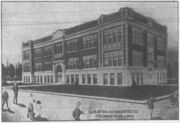 |
188 KB | EZimmer | Heading: "Advance Design for Fremont's Proposed $100,000 High School." Description: Perspective drawing for Fremont High School by ''A. H. Dyer Co., Architects''', Fremont, Nebraska. Date: 1912 Credit: John M. Gardner Source: ''Fremont (N... | 1 |
| 12:53, 17 January 2025 | 1911 10 13 CusterCountyChiefp1 Latenser rendering.jpg (file) | 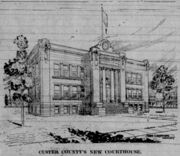 |
268 KB | EZimmer | Heading: "Custer County's New Courthouse" by John Latenser. Description: Perspective sketch signed '''John Latenser, Architect''' for Custer County Courthouse in Broken Bow, Nebraska. Date: 1911 Credit: [... | 1 |
| 12:19, 9 January 2025 | 1915 11 23 LDWillis for 905 Mercer Blvd.jpg (file) |  |
266 KB | EZimmer | Heading: Dr. Califas Residence, Mercer Park Blvd., Omaha, Nebraska. Description: Perspective sketch of large brick mansion designed by ['''Lloyd D. Willis''', Omaha, Nebraska. Date: 1915 Source: "Watch Oma... | 1 |
| 15:15, 7 January 2025 | 1907 08 04 HDFbungalow ODN11.jpg (file) | 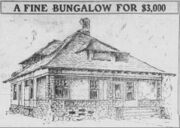 |
389 KB | EZimmer | Heading: Sketch by H. D. Frankfurt for a modest Omaha "bungalow" Description: Perspective sketch by '''H. D. Frankfurt''' for a small house at 22nd & Fowler, Omaha, Nebraska. Date: 1907 Credit: [[Hen... | 1 |
| 13:37, 7 January 2025 | ArchitecturalDesigns HDFrankfurt 1916.jpg (file) | 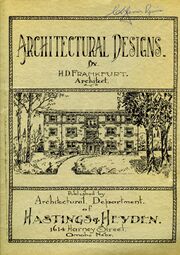 |
169 KB | EZimmer | Heading: "''Architectural Designs'' by H. D. Frankfurt, 1916. Description: Pamphlet cover for '''H. D. Frankfurt's'''] design handbook, 1916. Date: 1916 Credit: H. D. Frankfurt. Source: University o... | 1 |
| 12:04, 6 January 2025 | 1916 04 23 Elwood ODNews6D.jpg (file) |  |
267 KB | EZimmer | Heading: "Front Elevation of 'The Elwood' Apartment House," Omaha, Nebraska. Description: West elevation for Elwood Apartments at S. 44th & Dodge Streets, Omaha, Nebraska, designed by [[Henry Donald Frankfurt (1884-1963), Architect|'''H. D. Frankfurt... | 1 |
| 06:42, 6 January 2025 | 1916 02 20 Idelia.jpg (file) | 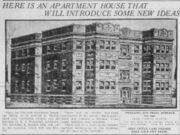 |
537 KB | EZimmer | Heading: Proposal sketch for "The Idelia," 33rd & California Streets, Omaha, Nebraska. Description: Perspective sketch by '''H. D. Frankfurt''' for 12-unit "Idelia" apartment house for Hastings & Heyd... | 1 |
First page |
Previous page |
Next page |
Last page |