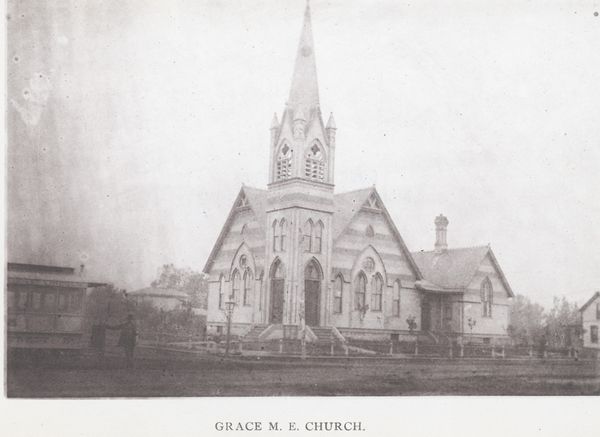Benjamin Detwiler Price (1845-1922), Architect
B. D. Price as born in 1870 in North Coventry, Pennsylvania in 1845. He established an architectural practice in Philadelphia by 1868. In the 1870s he began marketing plans by mail, principally for churches but also for parsonages and other buildings. He established a close relationship with the Methodist Episcopal Board of Church Extension in 1876, sharing an office with that organization and publishing Church Plans annually. By the mid-1880s he claimed to have sold nearly 2,000 copies of his plans and by 1907 had sold over 6,000 plan sets. He co-authored later editions of Church Plans with his son Max Charles Price and together they also marketed lithographed, colored paper in stained-glass patterns for application to clear glass as an inexpensive substitute for stained-glass windows.
By 1900 Price lived in New Jersey and by 1920 in Punta Gorda, Florida, where he died in 1922.[1][2][11]
This page is a contribution to the publication, Place Makers of Nebraska: The Architects. See the format and contents page for more information on the compilation and page organization.
Contents
Compiled Nebraska Directory Listings
none
Educational & Professional Associations
Architect, Philadelphia, 1868-1888. [11]
Published Church Plans annually, c. 1875-1907. [1][10]
By "arrangement" with Corresponding Secretary of Methodist Episcopal Board of Church Extension, furnished church and parsonage plans sold by the Board, c. 1880-1889. [2][9]
Architect, Lansdowne, Pennsylvania, 1893.[11]
Partner with son Max Charles Price, architects & publishers, Atlantic Highlands, New Jersey, by 1904.[11]
Buildings & Projects
Nebraska
First Congregational Church (1882), Clay Center, Nebraska.[3][4]
Methodist Church (1885), Ponca, Nebraska.[5][a]
Grace Methodist Episcopal Church (1886), 27th & R Streets, Lincoln Nebraska.[6][b]
Notes
a. The quarterly Methodist Manual reported on several churches in Iowa and Nebraska destroyed by a "hurricane" in June 1885. The pastor of a Methodist congregation in Ponca, Nebraska wrote that "our fine new church, just completed and soon to have been dedicated, was blown to the ground and completely ruined. It was a brick structure, built after Church Extension plan No. 7..." [5]
b. The announcement of the dedication of the church in 1886 noted "The plan of the church was gotten up by B. D. Price, the arcetect [sic] of the well known M. E. church extention [sic] society, and cost the trustees the small sum of thirty dollars."[6] The 1886 church was extensively remodeled and enlarged in 1894, with the steeple apparently the main feature left untouched.[7][8] Then in 1910-1913, a thorough reworking of the 19th century church by Lincoln architect F. C. Fiske resulted in a landmark Prairie School design, which unfortunately succumbed to fire in 1972. (SEE Fiske.)
References
1. Biographical Dictionary of Architects in Canada 1800-1950 website accessed on-line November 28, 2022, s.v. "B. D. Price," at http://dictionaryofarchitectsincanada.org/node/2775
2. "Benjamin D. Price, Wikipedia The Free Encyclopedia, website accessed on-line November 30, 2022, at https://en.wikipedia.org/wiki/Benjamin_D._Price
3. "Grit and Grace. Or Clay Center Congregationalism," (Lincoln) Nebraska State Journal (September 7, 1884), 3.
4. "Congregational Church News," The Clay County (Nebraska) Sun (January 12, 1922), 1.
5. "Board of Church Extension...Ponca, Nebraska, North Nebraska Conference," Manual of the Methodist Episcopal Church (July 1885), 219. Accessed on-line at https://babel.hathitrust.org
6. "Grace Church. The New House of Worship to be Dedicated December 19. Graphic Description of the Church Edifice Erected by the East Lincoln Methodists," (Lincoln) Nebraska State Journal (December 12, 1886), 7.
7. "Grace Methodist Church. Formal Dedication of the Remodelled and Refurbished Building," (Lincoln) Nebraska State Journal (December 24, 1894), 8 (illustrated with rendering).
8. "Formally Opened--Grace Church Dedicated with Appropriate Ceremony. Nearly a New Structure," Lincoln (Nebraska) Evening News (December 24, 1894), 5.
9. "Board of Church Extension...Our Rchitectural [sic] Plans" Manual of the Methodist Episcopal Church (July 1885), 210-212. Accessed on-line at https://babel.hathitrust.org
10. Benjamin D. Price, 17th Year, Church Plans (1892), accessed on-line November 29, 2022 at https://archive.org/details/churchplans00pric/page/2/mode/1up?view=theater
11. Sandra L. Tatum, "Price, Benjamin D. (fl. 1867-1907)," Philadelphia Architects and Buildings, website accessed on-line December 1, 2022 at https://www.philadelphiabuildings.org/pab/app/ar_display.cfm/26653
Page Citation
E. F. Zimmer, “Benjamin Detwiler Price (1845-1922), Architect,” in David Murphy, Edward F. Zimmer, and Lynn Meyer, comps. Place Makers of Nebraska: The Architects. Lincoln: Nebraska State Historical Society, December 1, 2022. http://www.e-nebraskahistory.org/index.php?title=Place_Makers_of_Nebraska:_The_Architects Accessed, April 19, 2024.
Contact the Nebraska State Historic Preservation Office with questions or comments concerning this page, including any problems you may have with broken links (see, however, the Disclaimers link at the bottom of this page). Please provide the URL to this page with your inquiry.
