File list
This special page shows all uploaded files.
First page |
Previous page |
Next page |
Last page |
| Date | Name | Thumbnail | Size | User | Description | Versions |
|---|---|---|---|---|---|---|
| 14:23, 13 February 2019 | 008 3w.jpg (file) | 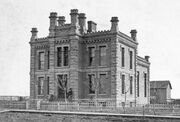 |
614 KB | LAllen | 4 | |
| 14:41, 25 January 2019 | 027 1w.jpg (file) |  |
679 KB | LAllen | '''Description:''' State Building Block (1874-1875), southeast corner of 10th & O Street, Lincoln, Nebraska. Designed by '''William Foster (1842-1909), Architect'''. '''Date:''' Photo, 1889. '''Credit Line:''' Zimmer Collection, ''Lincoln Picture... | 1 |
| 11:39, 17 April 2016 | 02 Monza Cappella espiatoria 1w.jpg (file) | 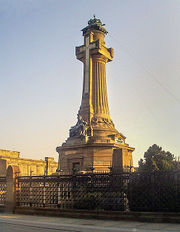 |
366 KB | DMurphy | '''Headline:''' Expiatory Chapel '''Description:''' Expiatory Chapel (finished, 1910), Monza, Italy, the monument-chapel built to atone and commemorate the site where king Humbert I was murdered in July 29, 1900. Count Giuseppe Sacconi (1854-1905), Ar... | 1 |
| 09:08, 7 February 2018 | 067 1w.jpg (file) | 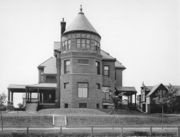 |
638 KB | DMurphy | '''Description:''' John R. Clark house (1886-1887), SW corner 20th & F, Lincoln, Nebraska. '''James Tyler, Architect'''. '''Date:''' 1889. '''Credit Line:''' City of Lincoln Planning Department '''Source:'''... | 1 |
| 14:58, 13 April 2023 | 0F51CB55-.jpg (file) | 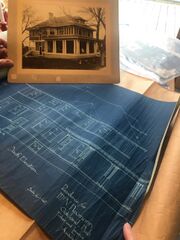 |
256 KB | DMurphy | Historical photograph and set of blueprints for the Mr. V. Neumann house, Oakland, Nebraska, designed by Omaha architects, Fisher & Lawrie, Omaha, ca. 1900. Historic Preservation site files. | 1 |
| 09:44, 3 February 2015 | 108616 1w.jpg (file) | 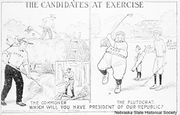 |
569 KB | WAssist1 | Title = '''W.J. Bryan campaign post card, 1908. "The candidates at exercise…"''' Description = W.J. Bryan campaign post card, 1908. "The candidates at exercise…" Source = Nebraska State Historical Society, SFN108616 The Nebraska State Historical... | 1 |
| 13:32, 3 April 2019 | 1280px-Opa Locka FL city hall01 1w.jpg (file) | 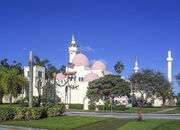 |
794 KB | LAllen | '''Description:''' Opa-locka Company Administration Building, 777 Sharazad Blvd., Opa-locka, Florida. Designed by ''Bernhardt Emil Muller (1878-1964), Architect'' '''Date:''' Photo, November 2010 '''Credit Line:''' '''By Ebyabe CC BY-SA 3.0''' '''So... | 1 |
| 09:14, 7 February 2018 | 130 1w.jpg (file) | 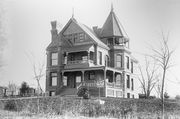 |
760 KB | DMurphy | '''Description:''' J. R. Johnston House, 1888, Crete, Nebraska. '''James Tyler, Architect'''. '''Date:''' Photo, ca. 1889. '''Credit Line:''' © The Crete Museum '''Source:''' Jennie Stevens Photo Album, The... | 1 |
| 09:40, 3 February 2015 | 17630 1w.jpg (file) |  |
517 KB | WAssist1 | Title = '''"Judge" September 19, 1896 front cover, with caricature of William Jennings Bryan "The Sacrilegious Candidate"''' Description = "Judge" September 19, 1896 front cover, with caricature of William Jennings Bryan "The Sacrilegious Candid... | 1 |
| 16:57, 1 July 2024 | 1871 OSATMullettpp8 9.jpg (file) | 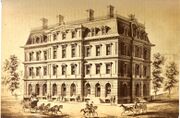 |
135 KB | EZimmer | Heading: "U. S. Custom House and Post OFfice, Omaha, Neb." Description: Perspective view of three-story-plus-Mansard French 2nd Empire public building for Omaha, Nebraska, designed by Supervising Architect of the Treasury [[Alfred B. Mullett (1834-18... | 1 |
| 07:53, 21 April 2015 | 18777 1w.jpg (file) | 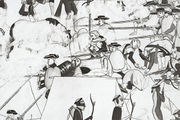 |
391 KB | WAssist1 | Title = '''Villasur Expedition''' Description = image of the Guide Naranjo on horseback, surrounded by Indian warriors Source = Nebraska State Historical Society, RG1227-PH000002-000002_SFN2766 The Nebraska State Historical Society (NSHS) specifical... | 1 |
| 08:00, 21 April 2015 | 18778 1w.jpg (file) |  |
421 KB | WAssist1 | Title = '''Villasur Expedition''' Description = image of the Guide Naranjo on horseback, surrounded by Indian warriors Source = Nebraska State Historical Society, RG1227-PH000002-000002_SFN2766 The Nebraska State Historical Society (NSHS) specifical... | 1 |
| 12:27, 11 July 2024 | 1887 08 20 ArchitectFreret.jpg (file) | 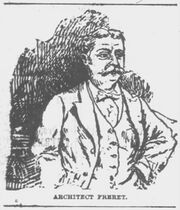 |
138 KB | EZimmer | Heading: "Architect Freret. Description: Sketch portrait of '''Will. A. Freret''' Date: 1887 Source: "William A. Freret, the New Orleans Creole Appointed to Succeed Architect Bell," ''Daily Gaze... | 1 |
| 10:41, 4 April 2017 | 1887 Barracks Row.jpg (file) | 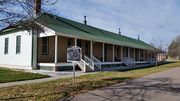 |
2.72 MB | PHaynes | Information = ==1887 Barracks Row== Description = '''View of Marker No. 332''' Source = State Historic Preservation Office, Nebraska State Historical Society. Date = Unknown Author = Unknown Permission = Content is available under Attribution-Non... | 1 |
| 17:07, 3 February 2024 | 1888 Haddock Memorial Hall p1.jpg (file) | 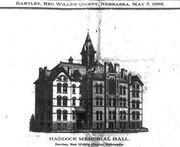 |
590 KB | EZimmer | Heading: "Haddock Memorial Hall. Bartley, Red Willow County, Nebraska." Description: Rendering for planned main building of Mallalieu University, designed by '''F. M. Ellis''' Date: 1888 Source: ''Bartley... | 1 |
| 11:44, 1 October 2024 | 1890 08 19 p3LincEvenNews.jpg (file) | 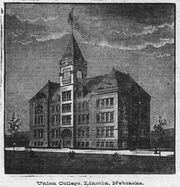 |
152 KB | EZimmer | Heading: Union College, Main Building, College View, Nebraska. Description: Perspective view from southwest for Main Building, Union College, College View, Nebraska, designed and built by [[William C. Sisley (1850-1932), Architect-Builder|William Con... | 1 |
| 16:16, 7 March 2025 | 1894 HavelockME NSHS.jpg (file) | 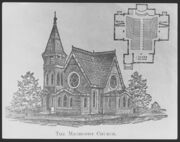 |
4.89 MB | EZimmer | Heading: "The Methodist Church" (Havelock, Nebraska). Description: Engraving of perspective sketch and floor plan for "The Methodist Church," signed by Philadelphia architect '''B. D. Price'''. Date:... | 1 |
| 08:58, 23 May 2025 | 1895 10 26 photo portrait JasCHolland.jpg (file) | 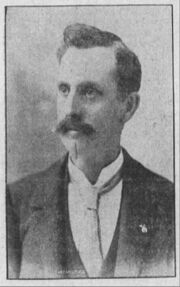 |
123 KB | EZimmer | Heading: James C. Holland. Description: Portrait of Kansas State Architect '''James C. Holland''' Date: 1895 Source: ''Topeka (Kansas) Daily Press'' (October 26, 1895), 11. Rights Usage Terms: Publi... | 1 |
| 16:40, 30 July 2024 | 18960327 Edbrooke portrait.jpg (file) | 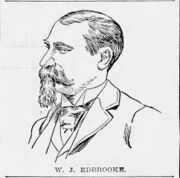 |
94 KB | EZimmer | Heading: W. J. Edbrooke. Description: Portrait sketch of '''Willoughby J. Edbrooke''', published with 1896 obituary. Date: 1896 Source: "W. J. Edbrooke" obituary, ''The Chicago (Illinois) Chronicle... | 1 |
| 14:38, 7 May 2025 | 1898 WabashINFirstME tinted.jpg (file) | 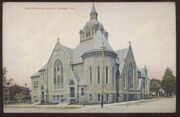 |
110 KB | EZimmer | Heading: First Methodist Church, Wabash, Indiana. Description: Tinted perspective view of stone church designed in 1898 by Cincinnati architect '''W. R. Brown''' Date: unknown Source: E. Zimmer postcard collect... | 1 |
| 09:42, 2 May 2025 | 1899 06 06 WilkesBarrePA CentralME.jpg (file) | 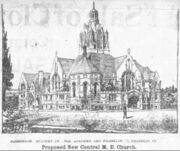 |
408 KB | EZimmer | Heading: Central M. E. Church, Wilkes-Barre, Pennsylvania Description: Perspective sketch by Cincinnati architects '''Brown, Burton & Davis''' for Central Methodist Church in Wilkes-Barre, PA Date: 1899 Source:... | 1 |
| 14:48, 7 May 2025 | 1899 06 12 rendering TRinity ME in Louisville.jpg (file) | 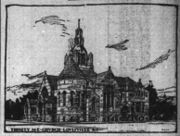 |
298 KB | EZimmer | Heading: Trinity M. E. Church, Louisville, Kentucky. Description: Perspective rendering for Louisville church designed in 1899 by Cincinnati architects '''Brown, Burton & Davis''' Date: 1889 Credit: [[Brown, Bu... | 1 |
| 09:27, 2 May 2025 | 1900 06 11 Chicago StP'sMEChurch.jpg (file) | 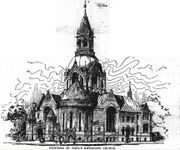 |
135 KB | EZimmer | Heading: St. Paul's Methodist Church, Chicago, Illinois Description: Perspective sketch of design by '''Brown, Burton & Davis, Architects''' for Methodist church in Chicago, Illinois Date: 1900 Source: ''The Inter Ocean (Chicago, Illinois)'' (J... | 1 |
| 11:51, 4 May 2025 | 1900 BBandD 2025a.JPG (file) | 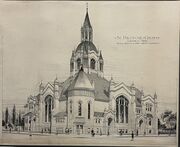 |
1.99 MB | EZimmer | Heading: "St. Pauls M. E. Church, Lincoln, Neb., Brown Burton & Davis Arch'ts Cincinnati, O." Description: Ink on paper perspective rendering for St. Paul Methodist Episcopal Church, Lincoln, designed by Cincinnati architects [[Brown, Burton & Davis,... | 1 |
| 11:40, 30 April 2025 | 1900 Rendering.JPG (file) | 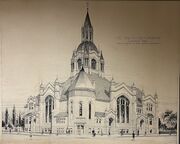 |
1.3 MB | EZimmer | Heading: "St. Pauls M. E. Church, Lincoln, Neb., Brown Burton & Davis Arch'ts Cincinnati, O." Description: Ink on paper perspective rendering for St. Paul Methodist Church, Lincoln, designed by Cincinnati architects [[Brown, Burton & Davis, Architects... | 1 |
| 16:51, 30 April 2025 | 1901 08 17 new ME Church in Dwight IL.jpg (file) | 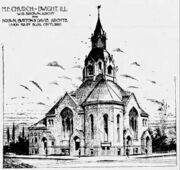 |
272 KB | EZimmer | Heading: "M. E. Church--Dwight, Ill. W.R. Brown, Arch't. Description: Perspective rendering for compact church with stacked tower, designed by W. R. Brown for Cincinnati architects '''Brown, Burton & Davis''' Dat... | 1 |
| 13:53, 1 May 2025 | 1902-10 StME AsBlt.jpg (file) | 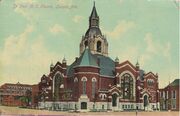 |
2.16 MB | EZimmer | Heading: St. Paul M. E. Church, Lincoln, Neb. Description: Tinted postcard showing St. Paul Methodist from southeast, as built in 1900-1901 from design by Cincinnati architects '''Brown, Burton & Davis''' Date:... | 1 |
| 16:56, 28 November 2024 | 1902 TaylorJasKnox LincolnUSCtHsAndPOprelim.jpg (file) |  |
1.1 MB | EZimmer | Heading: "Proposed Postoffice and Custom House for Lincoln." Description: Perspective sketch for new Post Office and Courthouse for Lincoln, Nebraska, by '''Supervising Architect James K. Taylor''' Date: 190... | 1 |
| 13:14, 20 January 2024 | 1905 05 25 HFC WaPoP10.jpg (file) | 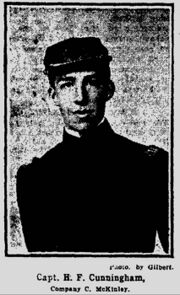 |
122 KB | EZimmer | Heading: "Capt. H. F. Cunningham, Company F, McKinley [High School]" Description: Portrait of '''Cadet Captain H. F. Cunningham''', Washington, D.C. Date: 1905 Credit: "Photo by Gilbert" Source: '... | 1 |
| 16:15, 7 January 2025 | 1907 08 04 HDFbungalow ODN11.jpg (file) | 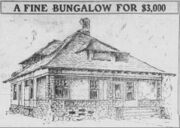 |
389 KB | EZimmer | Heading: Sketch by H. D. Frankfurt for a modest Omaha "bungalow" Description: Perspective sketch by '''H. D. Frankfurt''' for a small house at 22nd & Fowler, Omaha, Nebraska. Date: 1907 Credit: [[Hen... | 1 |
| 14:40, 29 November 2024 | 1907 GovtSq Lamp Post 1907.jpg (file) | 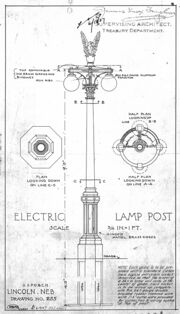 |
5.32 MB | EZimmer | Heading: "Electric Lamp Post, U.S. P. O & C. H., Lincoln, Neb. Drawing No. 255" Description: Ink on linen drawing providing elevation and plans for 4-globe lamp post with eagle finial for grounds of U.S. Courthouse & Post Office, Lincoln, Nebraska, [... | 1 |
| 16:39, 26 December 2023 | 1908 MyronGFarmer2.jpg (file) | 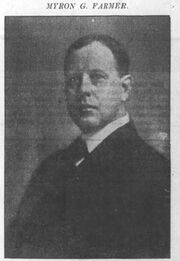 |
287 KB | EZimmer | 1 | |
| 09:49, 19 February 2025 | 1909 05 30 p20 NSJ SunlightSanitarium.jpg (file) |  |
312 KB | EZimmer | Heading: Sunlight Sanitarium, Lincoln, Nebraska Description: Perspective sketch for "new building at Sunlight sanitarium," by '''Geo. A. Berlinghof''' Date: 1909 Credit: Geo. A. Berlinghof, Arch't,... | 1 |
| 13:53, 17 January 2025 | 1911 10 13 CusterCountyChiefp1 Latenser rendering.jpg (file) | 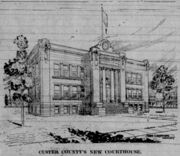 |
268 KB | EZimmer | Heading: "Custer County's New Courthouse" by John Latenser. Description: Perspective sketch signed '''John Latenser, Architect''' for Custer County Courthouse in Broken Bow, Nebraska. Date: 1911 Credit: [... | 1 |
| 14:22, 29 November 2024 | 1911 KearneyUSPO.jpg (file) | 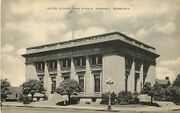 |
64 KB | EZimmer | Heading: "United States Post Office, Kearney, Nebraska" Description: Postcard, perspective photograph of U. S. Post Office, Kearney, Nebraska, '''James K. Taylor, Supervising Architect of the Treasury''' D... | 1 |
| 15:59, 10 February 2025 | 1912 02 10 FremontHS AHDyer.jpg (file) | 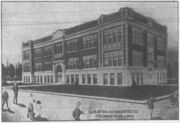 |
188 KB | EZimmer | Heading: "Advance Design for Fremont's Proposed $100,000 High School." Description: Perspective drawing for Fremont High School by ''A. H. Dyer Co., Architects''', Fremont, Nebraska. Date: 1912 Credit: John M. Gardner Source: ''Fremont (N... | 1 |
| 12:49, 5 January 2025 | 1912 03 03 OWHp6 E.jpg (file) | 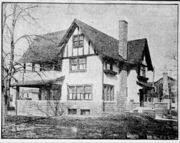 |
1.43 MB | EZimmer | Heading: "Artistic Willis Residence," 1002 S. 36th St., Omaha Description: Perspective photograph of 1002 S. 36th St., Omaha, Nebraska, designed by '''Lloyd D. Willis''', built 1911 for his family Date: 191... | 1 |
| 09:12, 2 May 2025 | 1912 Beautiful Linconl.jpg (file) | 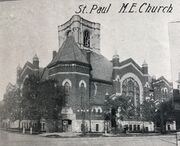 |
4.98 MB | EZimmer | Heading: "St. Paul M. E. Church" after tower truncation Description: View of St. Paul Methodist in Lincoln designed by Cincinnati architects '''Brown, Burton & Davis''' after removal of original spire Date: 1912... | 1 |
| 15:48, 11 February 2025 | 1913 01 31 Fremont NE Herald Pg 5 Col 2 5 FNB Fremont rendering.jpg (file) | 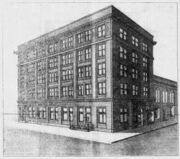 |
2.83 MB | EZimmer | Heading: First National Bank Building, Fremont, Nebraska Description: Rendering for Fremont's First National Bank Building by Omaha architects '''F. W. Clarke''' and [[Lloyd D. Willis (1877-1926),... | 1 |
| 16:02, 5 January 2025 | 1913 12 14 HDFrankfurt TheDouglas.jpg (file) | 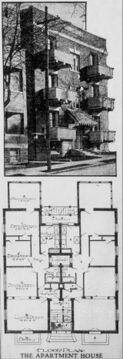 |
988 KB | EZimmer | Heading: "The Douglas" Apartments, Omaha, Nebraska. Description: Composite image including floorplan and photo of facade of "The Douglas" apartments designed by '''H. D. Frankfurt''' Date: 1913 Credi... | 1 |
| 17:08, 26 January 2024 | 1914 St Johns church.jpg (file) |  |
118 KB | EZimmer | 2 | |
| 08:08, 23 July 2025 | 1915 06 08 NoLoupBaptist JBMiller.jpg (file) |  |
358 KB | EZimmer | Heading: Seventh Day Baptist Church, North Loup, Nebraska. Description: Photo of brick church designed by Lincoln architect '''J. B. Miller''' with corner tower and large Gothic Revival windows Date: 191... | 1 |
| 13:19, 9 January 2025 | 1915 11 23 LDWillis for 905 Mercer Blvd.jpg (file) |  |
266 KB | EZimmer | Heading: Dr. Califas Residence, Mercer Park Blvd., Omaha, Nebraska. Description: Perspective sketch of large brick mansion designed by ['''Lloyd D. Willis''', Omaha, Nebraska. Date: 1915 Source: "Watch Oma... | 1 |
| 07:42, 6 January 2025 | 1916 02 20 Idelia.jpg (file) | 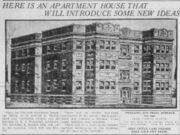 |
537 KB | EZimmer | Heading: Proposal sketch for "The Idelia," 33rd & California Streets, Omaha, Nebraska. Description: Perspective sketch by '''H. D. Frankfurt''' for 12-unit "Idelia" apartment house for Hastings & Heyd... | 1 |
| 13:04, 6 January 2025 | 1916 04 23 Elwood ODNews6D.jpg (file) |  |
267 KB | EZimmer | Heading: "Front Elevation of 'The Elwood' Apartment House," Omaha, Nebraska. Description: West elevation for Elwood Apartments at S. 44th & Dodge Streets, Omaha, Nebraska, designed by [[Henry Donald Frankfurt (1884-1963), Architect|'''H. D. Frankfurt... | 1 |
| 16:06, 10 November 2024 | 1918 01 06 E Davis rendering for 1200 O block.jpg (file) | 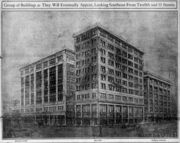 |
2.32 MB | EZimmer | Heading: "Group of Buildings as They Will Eventually Appear, Looking Southeast From Twelfth and O Streets" Description: Perspective rendering for tall retail buildings proposed for downtown Lincoln, Nebraska, [[Ellery Lothrop Davis (1887-1956), Archit... | 1 |
| 11:25, 15 August 2024 | 1923 01 20 New NWU library by E G Groves.jpg (file) |  |
564 KB | EZimmer | Heading: "New Library Planned for Wesleyan" Description: Elevation sketch for Nebraska Wesleyan University's Lucas Library, designed by '''E. G. Groves''' Date: 1923 Credit: E. G. Groves Source: "New Lib... | 1 |
| 14:17, 26 February 2025 | 1924 04 06 Aerial rendering for Lincoln Methodist Hospital Fiske Meginnis.jpg (file) | 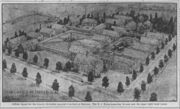 |
1.37 MB | EZimmer | Heading: The Lincoln Methodist Hospital, Lincoln, Nebraska Description: Aerial perspective from southwest showing proposed hospital, designed by Lincoln architects '''Fiske & Meginnis''' Date: 1924 Credit: '''[[Fisk... | 1 |
| 15:10, 1 March 2025 | 1925 05 24 CoryellFillingStation NormalAndSouth NSJ 16.jpg (file) | 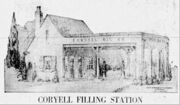 |
980 KB | EZimmer | Heading: "Coryell Filling Station," Normal Blvd. and South St., Lincoln, Nebraska. Description: Perspective sketch of small gas station with canopy, designed by Lincoln architects [[Fiske, Meginnis & Schaumberg, Architects|'''Fiske, Meginnis & Schaum... | 1 |
| 15:48, 18 January 2024 | 1925 06 12p17 TBayT.jpg (file) |  |
430 KB | EZimmer | Heading: "Architect's Sketch of Hotel Dennis" Description: Elevation for multi-story Hotel Dennis, St. Petersburg, Florida, designed by '''H. R. Cunningham'''. Date: 1925. Credit: H. R. Cunningha... | 1 |
First page |
Previous page |
Next page |
Last page |