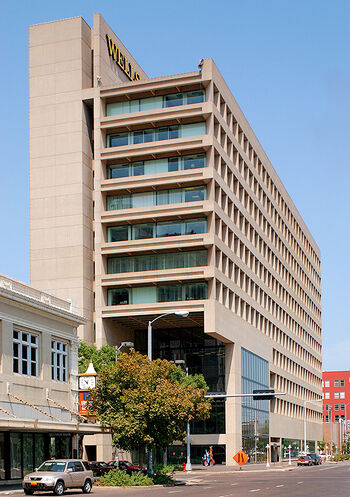I. M. Pei & Partners, Architects
Ieoh Ming Pei (1917-____) is an internationally recognized Chinese-American architect. His firm, via partner and principal designer, James Ingo Freed (1930-2005), is responsible for two major commissions in Nebraska.
This page is a contribution to the publication, Place Makers of Nebraska: The Architects. See the format and contents page for more information on the compilation and page organization.
Contents
Education and Professional Associations
1940: B.Arch, Massachusetts Institute of Technology.[3]
1946: M.Arch, Harvard Graduate School of Design.[3]
1948-1955: architecture director, Webb & Knapp, Real Estate.[4]
1955-1966: principal, I, M. Pei & Associates, New York.[4]
1966-1989: principal, I. M. Pei & Partners, New York.[4]
1972: Registered Professional Architect (Ieoh Ming Pei), Nebraska, A-1075; August 7, 1972.[5]
1989-____: principal, Pei Cobb Freed & Partners, New York.[4]
1991: Nebraska license (Ieoh Ming Pei) expired December 3, 1991.[5]
Nebraska Buildings & Selected Early Work
National Center for Atmospheric Research (1961-1967), Boulder, Colorado.[3][4]
Earth Sciences Building (1964), MIT, Eastman, Connecticut.[3]
Everson Museum of Art (1968), Syracuse, New York.[3]
East Building, National Gallery of Art (1968-1978), Washington, D. C.[4]
NBC Center (1972-1975), 1248 O St., Lincoln, Nebraska.[6][7:67][8:115][a][c] (LC13:C09-136)
Roman L. Hruska United States Courthouse (1993-2000), Omaha, Nebraska.[1][b]
Notes
a. James Ingo Freed (1930-2005), Architect, Principal Designer.[2]
b. James Ingo Freed (1930-2005), Architect, Principal Designer.[1]
c. Davis Fenton Stange Darling, Lincoln, Nebraska: associated local architects.
References
1. Oliver B. Pollak, "Nebraska Courthouses: Contention, Compromise, and Community" [Images of America Series] (Chicago: Arcadia Publishing, 2002), 125.
2. Dale L. Gibbs, “An Architectural Album: Lincoln Historic Houses,” Preservation Association of Lincoln, Brownbag Lecture Series, Nebraska State Historical Society, October 11, 2011.
3. American Institute of Architects, comp., "American Architects Directory" Third Ed. (New York: R. R. Bowker Co., 1970), 705-706, accessed April 4, 2010, http://communities.aia.org/sites/hdoaa/wiki/Wiki%20Pages/1970%20American%20Architects%20Directory.aspx
4. “I. M. Pei, FAIA, RIBA: Founder,” Pei Cobb Freed & Partners, Architects, accessed October 12, 2011, http://www.pcf-p.com/a/f/fme/imp/b/b.html
5. “Professional license results for Ieoh Ming Pei,” State of Nebraska Board of Engineers and Architects website, accessed January 7, 2014, http://www.ea.ne.gov/search/search.php?page=details&lic=A1075
6. Kathryn Cates Moore, “Building on the Past: Architecture in Lincoln Strengthens the fabric of the City,” "Lincoln Journal Star," May 23, 2004, 1-2K.
7. Steve Eveans, et al., New Architecture in Nebraska (American Society of Architects, Omaha, Nebraska: 1977), 25.
8. Jeff Barnes, 150@150: Nebraska's Landmark Buildings at the State's Sesquicentennial (Architectural Foundation of Nebraska, 2017).
Page Citation
D. Murphy, “I. M. Pei & Partners, Architects,” in David Murphy, Edward F. Zimmer, and Lynn Meyer, comps. Place Makers of Nebraska: The Architects. Lincoln: Nebraska State Historical Society, March 2, 2015. http://www.e-nebraskahistory.org/index.php?title=Place_Makers_of_Nebraska:_The_Architects Accessed, April 28, 2024.
Contact the Nebraska State Historic Preservation Office with questions or comments concerning this page, including any problems you may have with broken links (see, however, the Disclaimers link at the bottom of this page). Please provide the URL to this page with your inquiry.
