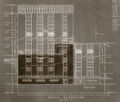Difference between revisions of "File:LT&T 1958 SoElevEnhanced 11w.jpg"
('''Headline:''' Lincoln Telephone & Telegraph Building '''Description:''' LT&T Building (1950-1953, 1958), 1440 M St, Lincoln, Nebraska. Original building by Martin Inglis Aitken (1907-1974), Architect. Addition by LT&T Building Design Division, in as...) |
|||
| (One intermediate revision by the same user not shown) | |||
| Line 1: | Line 1: | ||
'''Headline:''' Lincoln Telephone & Telegraph Building | '''Headline:''' Lincoln Telephone & Telegraph Building | ||
| − | '''Description:''' LT&T Building (1950-1953, 1958), 1440 M St, Lincoln, Nebraska. Original building by Martin Inglis Aitken (1907-1974), Architect. Addition by LT&T Building Design Division, in association with Kirkham Michael & Associates, Engineers and Architects. The 1958 additions included five stories plus penthouse above the original 1950 Martin Aitken building, the west section, and a two-bay four story addition to the east of the original. See City of Lincoln Building Permit 72669, May 27, 1958; Assenmacher Construction Company, Contractors. Working drawing sheet showing the south elevation of the 1958 additions, and indicating the extent of the original 1950 Aitken building (see enhanced area). | + | '''Description:''' LT&T Building (1950-1953, 1958), 1440 M St, Lincoln, Nebraska. Original building by '''[[Martin Inglis Aitken (1907-1974), Architect]]'''. Addition by '''LT&T Building Design Division''', in association with '''[[Kirkham, Michael & Associates, Architects|Kirkham Michael & Associates, Engineers and Architects]]'''. The 1958 additions included five stories plus penthouse above the original 1950 Martin Aitken building, the west section, and a two-bay four story addition to the east of the original. See City of Lincoln Building Permit 72669, May 27, 1958; Assenmacher Construction Company, Contractors. Working drawing sheet showing the south elevation of the 1958 additions, and indicating the extent of the original 1950 Aitken building (see enhanced area). Compare with a [[:File:DM201607 067 11w.jpg|'''photograph of the completed 1958 building''']]. |
'''Date:''' Drawing, 1958. | '''Date:''' Drawing, 1958. | ||
Latest revision as of 06:48, 7 September 2016
Headline: Lincoln Telephone & Telegraph Building
Description: LT&T Building (1950-1953, 1958), 1440 M St, Lincoln, Nebraska. Original building by Martin Inglis Aitken (1907-1974), Architect. Addition by LT&T Building Design Division, in association with Kirkham Michael & Associates, Engineers and Architects. The 1958 additions included five stories plus penthouse above the original 1950 Martin Aitken building, the west section, and a two-bay four story addition to the east of the original. See City of Lincoln Building Permit 72669, May 27, 1958; Assenmacher Construction Company, Contractors. Working drawing sheet showing the south elevation of the 1958 additions, and indicating the extent of the original 1950 Aitken building (see enhanced area). Compare with a photograph of the completed 1958 building.
Date: Drawing, 1958.
Credit Line: City of Lincoln, Building & Safety
Source: City of Lincoln, Building & Safety, Building Permit 72669, May 27, 1958.
Rights Usage Terms: Public, non-commercial use, with credit, is granted file names ending in ‘w’ no derivatives.
File history
Click on a date/time to view the file as it appeared at that time.
| Date/Time | Thumbnail | Dimensions | User | Comment | |
|---|---|---|---|---|---|
| current | 14:21, 6 September 2016 |  | 1,054 × 900 (1.1 MB) | DMurphy (Talk | contribs) | '''Headline:''' Lincoln Telephone & Telegraph Building '''Description:''' LT&T Building (1950-1953, 1958), 1440 M St, Lincoln, Nebraska. Original building by Martin Inglis Aitken (1907-1974), Architect. Addition by LT&T Building Design Division, in as... |
- You cannot overwrite this file.
File usage
There are no pages that link to this file.