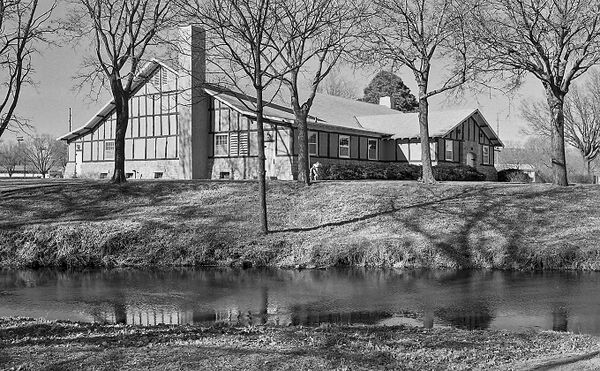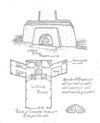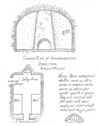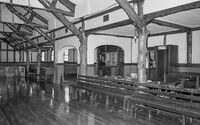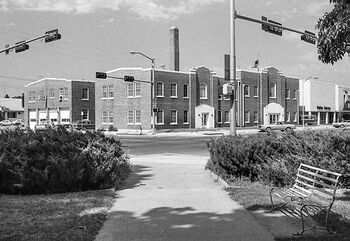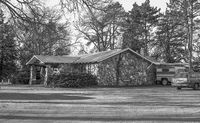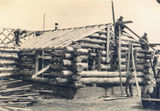Emiel J. Christensen (1895-1988), Architect
Emiel Christensen was born in Washington County, Nebraska on April 23, 1895, the son of Lars Christensen and Maren Pedersen.[2][10][12] He married Clara Newmeyer on September 11, 1920, and enrolled at Washington University the same year. Christensen began his architectural career after serving with both British and American troops in France during World War I, first in the office of Thomas Kimball in Omaha, from 1923-1924.[2][10][11][12]
After a period of travel, study, and work experience, Christensen landed in Columbus in 1927 and established his career there. He was prominently associated with park design and community planning, in addition to architecture, and is considered the “father of planning” in Nebraska for his pioneering work across the state. Several of his most important architectural works were designed in the Rustic mode. Christensen died on May 10, 1988, in Columbus, at the age of 93.[2][7][10][11]
This page is a contribution to the publication, Place Makers of Nebraska: The Architects. See the format and content page for more information on the compilation and page organization.
Contents
Compiled Nebraska Directory Listings
Columbus, Nebraska, 1928-1976
Educational & Professional Associations
1918-1919: soldier, 4th Division, US Army.[2]
1920-1924: special work in architecture, Washington University, and private instruction with European Masters.[11][a]
1921-1923: student, Washington University, St. Louis, Missouri.[12]
1923-1924: draftsman and assistant superintendent, Thomas Rogers Kimball (1862-1934), Architect, Omaha, Nebraska.[11]
1924-1925: draftsman and geologist in the American Southwest.[11]
1925-1926: draftsman and superintendent, Frederick S. Stott (1889-1968), Architect, Los Angeles, California.[11]
1926: draftsman, spec writer, and superintendent, Jerrod A. Berry, Bishop of Florida Diocese, Jacksonville, Florida.[2][10][11]
1926-1927: private research, sketching, and general study.[11]
1927-1928: draftsman and designer, George Grabe (1883-1949), Architect, Columbus, Nebraska.[11]
1928-1962: architect and owner, Emiel J. Christensen, Architect, Columbus.[11]
1938: Registered Professional Architect, Nebraska, A-45.[11]
1949-1967: Instructor in architecture, University of Nebraska, Lincoln.[11]
1956-1961: member, State Board of Examiners for Professional Engineers and Architects.[11]
1962-1970: architect and owner, Emiel J. Christensen & Associates, Columbus, Nebraska.[12]
Buildings & Projects
Columbus City Hall (1934-1935), Columbus, Nebraska.[8][9] (PT01-140)
Oak Ballroom (1935-1937), Schuyler, Nebraska.[5] (CX06-003)
Isaac Walton League Cabin (1937-1938), Columbus, Nebraska.[6] (PT00-262)
PaWiTo (1954-ca. 1969), Platte River bluffs, Polk County, Nebraska.[13][14][b] (PK00-221)
Writings
Emiel J. Christensen, Created Pawns or Creative Partners: Lecture Notes on Over-all Planning as a Tool of Community Development (Columbus, Nebr.: Author, 1961).
[Emiel Christensen], "PaWiTo: A 30 Acre Tract Dedicated to the Creative Use of Leisure Time, Owned and Developed by the Bradley and Christensen Families of Columbus, Nebraska," 1969.
Notes
a. Another reference gives dates at Washington University as 1921-1923.[2]
b. The begin date represents the year the tract was purchsed,[14] while the end date is an estimate based on evidence of the fully developed site.[13]
References
1. Omaha Sunday World Herald (September 23, 1984), F4.
2. Nebraska Press Association, Who's Who in Nebraska (Lincoln: State Journal Printing Co., 1940), 906.
3. University of Nebraska News 38:8 (September 17, 1958).
4. Margaret Currey, The History of Platte County, Nebraska (Culver City, CA: Mucedy and Gee, 1950).
5. Schuyler Sun (May 12, 1977).
6. Hazel Peterson, “Conservation and Concern for wildlife cornerstones for Izaak Walton League,” Columbus Telegram (March 11, 1988), 1;3.
7. Social Security Death Index
8. “Plan of Columbus Fire Department Becomes Reality,” Columbus Daily Telegram (June 17, 1935).
9. “New Civic Home Adds to Burdens of City Council,” Columbus Daily Telegram (June 17, 1935).
10. Dust jacket from book, Created Pawns or Creative Partners.
11. “From the Files: Emiel J. Christensen, A-45,” The Nebraska Professional (May 1994), 5.
12. American Institute of Architects, comp., American Architects Directory Second Ed. (New York: R. R. Bowker Co., 1962), 117, accessed April 4, 2010, http://communities.aia.org/sites/hdoaa/wiki/Wiki%20Pages/1962%20American%20Architects%20Directory.aspx
13. [Emiel Christensen], "PaWiTo: A 30 Acre Tract Dedicated to the Creative Use of Leisure Time, Owned and Developed by the Bradley and Christensen Families of Columbus, Nebraska," 1969.
14. Bill [Christensen], "Pawito 68601-2," Geocaching, accessed November 14, 2014. https://www.geocaching.com/seek/cache_details.aspx?wp=GCJQBQ&title=pawito-68601-2&guid=22e5f16c-4aa7-4999-8d30-cf4a72692d7a
Page Citation
D. Murphy, “Emiel J. Christensen (1895-1988), Architect,” in David Murphy, Edward F. Zimmer, and Lynn Meyer, comps. Place Makers of Nebraska: The Architects. Lincoln: Nebraska State Historical Society, September 16, 2014. http://www.e-nebraskahistory.org/index.php?title=Place_Makers_of_Nebraska:_The_Architects Accessed, January 30, 2026.
Contact the Nebraska State Historic Preservation Office with questions or comments concerning this page, including any problems you may have with broken links (see, however, the Disclaimers link at the bottom of this page). Please provide the URL to this page with your inquiry.
