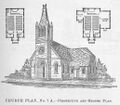Difference between revisions of "File:Price Plan7A Ponca.jpg"
From E Nebraska History
(Heading: B. D. Price's "Church Plan, No. 7 A." Description: Engraving of perspective and alternative floor plans for "Church Plan, No. 7 A" by Philadelphia architect '''B. D. Price''' Date: From p...) |
(→Summary) |
||
| Line 4: | Line 4: | ||
Date: From plan catalogue published 1889. | Date: From plan catalogue published 1889. | ||
Credit: "B. D. Price, Arch't" | Credit: "B. D. Price, Arch't" | ||
| − | Source: ''Catalogue of Architectural Plans for Churches and Parsonages...,'' (Philadelphi, Pennsylvania: M. E. [Methodist Episcopal] Church Extension Office, 1889), | + | Source: ''Catalogue of Architectural Plans for Churches and Parsonages...,'' (Philadelphi, Pennsylvania: M. E. [Methodist Episcopal] Church Extension Office, 1889), 31. |
Rights Usage Terms: Public, non-commercial use, with credit, is granted file names ending in ‘w’ no derivatives | Rights Usage Terms: Public, non-commercial use, with credit, is granted file names ending in ‘w’ no derivatives | ||
== Licensing == | == Licensing == | ||
{{cc-by-nc-nd-2.5}} | {{cc-by-nc-nd-2.5}} | ||
Latest revision as of 12:19, 11 March 2025
Summary
Heading: B. D. Price's "Church Plan, No. 7 A." Description: Engraving of perspective and alternative floor plans for "Church Plan, No. 7 A" by Philadelphia architect B. D. Price Date: From plan catalogue published 1889. Credit: "B. D. Price, Arch't" Source: Catalogue of Architectural Plans for Churches and Parsonages..., (Philadelphi, Pennsylvania: M. E. [Methodist Episcopal] Church Extension Office, 1889), 31. Rights Usage Terms: Public, non-commercial use, with credit, is granted file names ending in ‘w’ no derivatives
Licensing
| Creative Commons License | This file is licensed under the Creative Commons Attribution-NonCommercial-NoDerivatives License v. 2.5: http://creativecommons.org/licenses/by-nc-nd/2.5/ Attribution: see above |
File history
Click on a date/time to view the file as it appeared at that time.
| Date/Time | Thumbnail | Dimensions | User | Comment | |
|---|---|---|---|---|---|
| current | 12:15, 11 March 2025 |  | 513 × 449 (70 KB) | EZimmer (Talk | contribs) | Heading: B. D. Price's "Church Plan, No. 7 A." Description: Engraving of perspective and alternative floor plans for "Church Plan, No. 7 A" by Philadelphia architect '''B. D. Price''' Date: From p... |
- You cannot overwrite this file.
File usage
The following page links to this file: