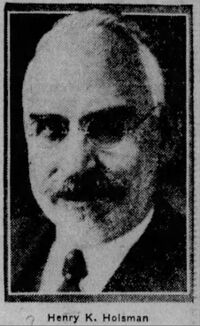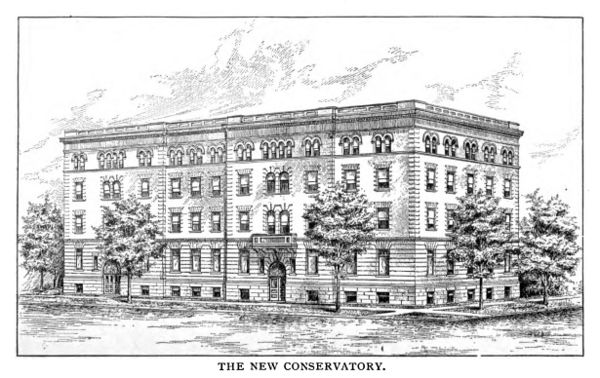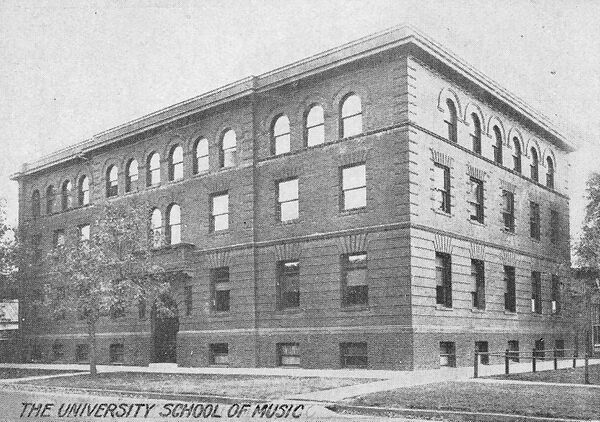Difference between revisions of "Henry K. Holsman (1866-1961), Architect"
(→Notes) |
(→Nebraska Buildings & Projects) |
||
| (4 intermediate revisions by the same user not shown) | |||
| Line 1: | Line 1: | ||
[[File:HolsmanHenryK1934.jpg|thumb|right|Henry K. Holsman, c. 1934]] | [[File:HolsmanHenryK1934.jpg|thumb|right|Henry K. Holsman, c. 1934]] | ||
<div style="white-space:nowrap;font-size:125%">'''Chicago, Illinois, c. 1893-1961'''</div style="white-space:nowrap;font-size:125%"> | <div style="white-space:nowrap;font-size:125%">'''Chicago, Illinois, c. 1893-1961'''</div style="white-space:nowrap;font-size:125%"> | ||
| − | |||
| − | |||
dba: Henry J. Holsman | dba: Henry J. Holsman | ||
| Line 26: | Line 24: | ||
==Nebraska Buildings & Projects== | ==Nebraska Buildings & Projects== | ||
| − | [[Image:NewConservatory1895.jpg|thumb|center|upright=3.0|alt=File:NewConservatory1895.jpg|Original design for Kimball Hall, | + | [[Image:NewConservatory1895.jpg|thumb|center|upright=3.0|alt=File:NewConservatory1895.jpg|Original design for Kimball Hall, 1894 (''Biographical Sketches'')]] |
Kimball Hall, a.k.a. University School of Music (1894-1895), 11th & R Streets, Lincoln, Nebraska.[[#References|[5][8][9][17]]][[#Notes|[b]]] | Kimball Hall, a.k.a. University School of Music (1894-1895), 11th & R Streets, Lincoln, Nebraska.[[#References|[5][8][9][17]]][[#Notes|[b]]] | ||
[[Image:UniversitySchoolOfMusic1923.jpg|thumb|center|upright=3.0|alt=File:UniversitySchoolOfMusic1923.jpg|University School of Music as built (''Lincoln, Nebraska's Capital City'')]] | [[Image:UniversitySchoolOfMusic1923.jpg|thumb|center|upright=3.0|alt=File:UniversitySchoolOfMusic1923.jpg|University School of Music as built (''Lincoln, Nebraska's Capital City'')]] | ||
| + | |||
==Notes== | ==Notes== | ||
a. "Holsman" autos were "high wheelers"--essentially motorized buggies with rope (rather than chain) drives.[[#References|[10][11]]] | a. "Holsman" autos were "high wheelers"--essentially motorized buggies with rope (rather than chain) drives.[[#References|[10][11]]] | ||
| − | b. Holsman's original design was for a four-story building on a high basement, described in a Lincoln newspaper of May 13, 1894 as 150 feet long facing R Street and 71 feet deep on 11th Street.[[#References|[]]] A week later the newspaper announced "Work will begin on Kimball hall...in about ten days." To complete the initial construction in time for the school to open that fall, the east portion of the building (approximately 50 feet, including the second entrance) "will not be erected until next season."[[#References|[]]] By October 1894, the newspaper reported "Architect Holsman, who is responsible for the beauty of the completed plan of the university conservatory of music, has returned to Chicago....He expects to return to Lincoln next season, not only to complete the conservatory, but to do other work that he has in prospect."[[#References|[]]] No other Lincoln | + | b. Holsman's original design was for a four-story building on a high basement, described in a Lincoln newspaper of May 13, 1894 as 150 feet long facing R Street and 71 feet deep on 11th Street.[[#References|[8]]] A week later the newspaper announced "Work will begin on Kimball hall...in about ten days." To complete the initial construction in time for the school to open that fall, the east portion of the building (approximately 50 feet, including the second entrance) "will not be erected until next season."[[#References|[5]]] By October 1894, the newspaper reported "Architect Holsman, who is responsible for the beauty of the completed plan of the university conservatory of music, has returned to Chicago....He expects to return to Lincoln next season, not only to complete the conservatory, but to do other work that he has in prospect."[[#References|[18]]] No other Lincoln architectural projects by Holsman are known, but he did return in 1897 to marry Lincolnite Elizabeth Tuttle.[[#References|[7]]] Kimball Hall as completed in 1894 also was reduced to just two stories, and a dozen years passed before a third story was added, designed by Lincoln architect '''[[Ferdinand Comstock Fiske (1856-1930), Architect|F. C. Fiske]]'''. The building was later demolished and Kimball Recital Hall was built on the site, opening in 1969. |
==References== | ==References== | ||
| Line 67: | Line 66: | ||
16. "Here's Group of 8 Co-ops That Are 100% Full--All Designed by Henry K. Holsman," ''Chicago Tribune'' (November 1, 1931), 24; (notes that HKH is Fellow of AIA). | 16. "Here's Group of 8 Co-ops That Are 100% Full--All Designed by Henry K. Holsman," ''Chicago Tribune'' (November 1, 1931), 24; (notes that HKH is Fellow of AIA). | ||
| − | 17. "The New Conservatory," in ''Biographical Sketches of the Nebraska Legislature and National and State Officers of Nebraska'', compiled by W. A. Howard, Lincoln, Nebraska: Press of Jacob North & Co., 1895, 258 (Illustration, SEE also 264-265). | + | 17. "The New Conservatory," in ''Biographical Sketches of the Nebraska Legislature and National and State Officers of Nebraska'', compiled by W. A. Howard, Lincoln, Nebraska: Press of Jacob North & Co., 1895, 258 (Illustration, SEE also 264-265). [[Matthew G. Hansen]] brought this image to our attention.[EFZ] |
| + | |||
| + | 18. "Architect Holsman...has returned to Chicago...," ''(Lincoln) Nebraska State Journal'' (October 10, 1894), 6. | ||
==Page Citation== | ==Page Citation== | ||
| − | [[E. F. Zimmer | + | [[E. F. Zimmer]], “{{PAGENAME}},” {{Template:ArchtPageCitation}} April 12, 2023. {{Template:ArchtPageCitation2}} {{LOCALMONTHNAME}} {{LOCALDAY}}, {{CURRENTYEAR}}. |
{{Template:ArchtContribute}} | {{Template:ArchtContribute}} | ||
Latest revision as of 05:57, 13 April 2023
dba: Henry J. Holsman
Henry K. Holsman was born on July 3, 1866, in Jackson, Guthrie County, Iowa, to Louise and Henry Holsman, a tailor. By age 14 Henry was living with a farmer's family in Guthrie County and was listed in the 1880 U. S. Census as a "servant" and "farm laborer." He graduated from Grinnell College in the Class of 1891 and his obituary mentions that he also graduated from the University of Nebraska and Chicago Art Institute.[1][2][3][4] Grinnell may have been Holsman's connection to his Nebraska project, the design for Professor Willard Kimball's music conservatory in Lincoln of 1894-1895. Kimball was "one of the most popular and successful conservatory directors in the west" having served nineteen years as director of the Iowa conservatory of music in Grinnell before coming to Lincoln in 1894.[5][6] Holsman married University of Nebraska graduate and artist Elizabeth Tuttle in 1897. They had four children--two daughters and two sons--and were married 59 years until her death in 1956.[1][7] Holsman founded a pioneering automobile company in 1902 and reported produced nearly 1,000 vehicles annually before Holsman Automobile Company went bankrupt in 1910. He was a very prolific architect in Chicago, designing collegiate buildings, churches, banks "and thousands of private homes," sometimes in partnership with his sons John and William T. He died in Genoa City, Wisconsin in 1961.[1][13][16]
This page is a contribution to the publication, Place Makers of Nebraska: The Architects. See the format and contents page for more information on the compilation and page organization.
Contents
Compiled Nebraska Directory Listings
Educational & Professional Associations
1891: Graduated from Grinnell College, Grinnell, Iowa.[1][4]
Also "graduated from...the Chicago Art Institute and the University of Nebraska."[1]
1893-1897: partner with William Brainerd in architectural firm Brainerd & Holsman, Chicago. [1]
1900: Vice-president of Chicago Architectural Club.[14]
1902-1910: founder and president, Holsman Automobile Company, Chicago.[1][10][11][a]
1920-1921: President of the Illinois Chapter of the American Institute of Architects.[15]
Nebraska Buildings & Projects
Kimball Hall, a.k.a. University School of Music (1894-1895), 11th & R Streets, Lincoln, Nebraska.[5][8][9][17][b]
Notes
a. "Holsman" autos were "high wheelers"--essentially motorized buggies with rope (rather than chain) drives.[10][11]
b. Holsman's original design was for a four-story building on a high basement, described in a Lincoln newspaper of May 13, 1894 as 150 feet long facing R Street and 71 feet deep on 11th Street.[8] A week later the newspaper announced "Work will begin on Kimball hall...in about ten days." To complete the initial construction in time for the school to open that fall, the east portion of the building (approximately 50 feet, including the second entrance) "will not be erected until next season."[5] By October 1894, the newspaper reported "Architect Holsman, who is responsible for the beauty of the completed plan of the university conservatory of music, has returned to Chicago....He expects to return to Lincoln next season, not only to complete the conservatory, but to do other work that he has in prospect."[18] No other Lincoln architectural projects by Holsman are known, but he did return in 1897 to marry Lincolnite Elizabeth Tuttle.[7] Kimball Hall as completed in 1894 also was reduced to just two stories, and a dozen years passed before a third story was added, designed by Lincoln architect F. C. Fiske. The building was later demolished and Kimball Recital Hall was built on the site, opening in 1969.
References
1. "Henry Holsman Dies; Pioneer Maker of Cars," Janesville (Wisconsin) Daily Gazette (May 17, 1961), 2.
2. Ancestry.com. 1870 United States Federal Census, s.v. "Harry Holsman Jr.," [database on-line]. Lehi, UT, USA: Ancestry.com Operations, Inc., 2009.
3. Ancestry.com and The Church of Jesus Christ of Latter-day Saints. 1880 United States Federal Census," s.v. "Henry Holseman," [database on-line]. Lehi, UT, USA: Ancestry.com Operations Inc, 2010.
4. "Grinnell and Vivinity [sic]," Times-Republican (Marshalltown, Iowa) (February 13, 1917), 2 (mentions meeting with building committee of Grinnell Congregational Church regarding plans for new Sunday school and general purpose building).
5. "Kimball Hall," (Lincoln) Nebraska State Journal (May 20, 1984), 4.
6. "Growing out in the State...Mourning an Iowan," (Lincoln) Nebraska State Journal (April 22, 1894), 8.
7. Ancestry.com. Nebraska, U.S., Select County Marriage Records, 1855-1908, s.v. “Henry K. Holsman,” [database on-line]. Lehi, UT, USA: Ancestry.com Operations, Inc., 2017.
8. "University Conservatory. Henry K Holsman, an architect from Chicago, was in the city yesterday with plans for the conservatory of music...," (Lincoln) Nebraska State Journal (May 13, 1894), 4.
9. "Complies with Ordinance," (Lincoln) Nebraska State Journal (July 17, 1894), 6.
10. "A new and more graceful style of automobile is likely to be seen soon," Evening Times-Republican (Marshalltown, Iowa) (February 17, 1904), 2.
11. "Holsman Automobile Company," Wikipedia The Free Encyclopedia [database on-line] accessed April 7, 2023 at https://en.wikipedia.org/wiki/Holsman_Automobile_Company
12. "Farm Architect--Henry K. Holsman," The Coshocton (Ohio) Tribune (June 12, 1934), 8 (portrait).
13. "Break Ground for Big Private Housing Group--$745,000 Apartments for River Forest," Chicago Tribune (November 26, 1939), 23.
14. "Art: Exhibitions open in Chicago this week...," Chicago Tribune (March 18, 1900), 58.
15. "Architects in New Nation-wide Housing Contest," Chicago Tribune (October 10, 1920), 126.
16. "Here's Group of 8 Co-ops That Are 100% Full--All Designed by Henry K. Holsman," Chicago Tribune (November 1, 1931), 24; (notes that HKH is Fellow of AIA).
17. "The New Conservatory," in Biographical Sketches of the Nebraska Legislature and National and State Officers of Nebraska, compiled by W. A. Howard, Lincoln, Nebraska: Press of Jacob North & Co., 1895, 258 (Illustration, SEE also 264-265). Matthew G. Hansen brought this image to our attention.[EFZ]
18. "Architect Holsman...has returned to Chicago...," (Lincoln) Nebraska State Journal (October 10, 1894), 6.
Page Citation
E. F. Zimmer, “Henry K. Holsman (1866-1961), Architect,” in David Murphy, Edward F. Zimmer, and Lynn Meyer, comps. Place Makers of Nebraska: The Architects. Lincoln: Nebraska State Historical Society, April 12, 2023. http://www.e-nebraskahistory.org/index.php?title=Place_Makers_of_Nebraska:_The_Architects Accessed, January 31, 2026.
Contact the Nebraska State Historic Preservation Office with questions or comments concerning this page, including any problems you may have with broken links (see, however, the Disclaimers link at the bottom of this page). Please provide the URL to this page with your inquiry.


