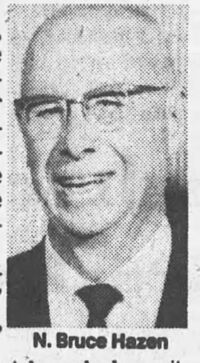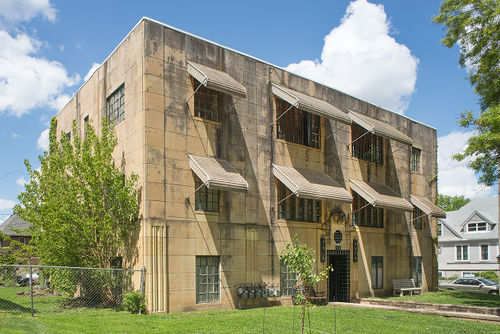Nathan Bruce Hazen (1897-1985), Architect
DBA: N Bruce Hazen, Hazen & Robinson, et al.
Nathan Bruce Hazen was born in Peoria, Illinois on March 13, 1897, son of Elisha Brewster Hazen and Agnes McGill. He attended the Bradley Polytechnic Institute in Peoria from 1915-1917, then the University of Pennsylvania from 1917-1918. After serving in the United States Navy during World War I, Hazen earned his Bachelor of Science degree from the University of Illinois in 1922.[1][6]
Hazen acquired his initial professional experience as a draftsman and superintendent at Urbana and Peoria, Illinois after the war, then moved to Lincoln, Nebraska where, in 1926, he entered extended employment with Davis & Wilson. He was married to Sidna Nutting Smith, June 26, 1937, at Brimfield Massachusetts. They had four children.[1][3] Hazen was a member of the Lincoln Zoning Board from 1945-1950, and an active member of the American Legion, Nebraska Architects Association, University Club, and Westminster Presbyterian Church. He died November 10, 1985.[1][3][6]
Hazen designed or remodeled as many as 500 Lincoln homes, many while employed at Davis & Wilson, including the first homes in the Piedmont subdivision.[3] He was the senior partner in Hazen & Robinson for two decades in the middle of his career, a partnership that produced a number of prominent Lincoln buildings.
This page is a contribution to the publication, Place Makers of Nebraska: The Architects. See the format and contents page for more information on the compilation and page organization.
Contents
Compiled Nebraska Directory Listings
Lincoln, Nebraska, 1934-1976
Educational & Professional Associations
1915-1917: Bradley Polytechnic Institute, Peoria, Illinois.[1][6]
1917-1918: University of Pennsylvania, Philadelphia.[1][6]
1919-1921: draftsman, J. W. Roy, Urbana, Illinois.[6]
1921-1922: supervisor of new construction, University of Illinois, Urbana, Illinois.[1][6]
1922: Bachelor of Science, Architecture, University of Illinois, Champagne, Illinois.[1][3][6]
1922-1924: architect, Hewitt & Emerson, Peoria, Illinois.[1][6]
1925: draftsman, Fiske, Meginnis & Schaumberg, Architects, Lincoln, Nebraska.
1926-1933: draftsman, Davis & Wilson, Architects, Lincoln, Nebraska.[1][3]
1934-1945: N. Bruce Hazen Architect, Lincoln, Nebraska.
1945-1969: architect and partner, Hazen & Robinson, Architects, Lincoln, Nebraska.[1]
1970-1971: architect and member, Aitken, Graf, Hazen, Hoffman & Hull, Architects, Lincoln, Nebraska.[1]
1971: architect and member, Aitken, Graf & Hazen, Architects, Lincoln, Nebraska.
1972-1973: member, Aitken, Hazen, Hoffman & Hull, Architects, Lincoln, Nebraska.
1974: member, Aitken, Hazen, Hoffman & Miller, Architects, Lincoln, Nebraska.
1975-1978: architect and member, Hazen, Hoffman & Miller, Architects, Lincoln, Nebraska
1979: member, Aitken, Hazen, Hoffman & Miller, Lincoln, Nebraska.
Buildings & Projects
Early Work
Mark & Nellie Vance House (1926), 1926 South 25th Street, Lincoln, Nebraska.[10]
Donald W. & Katharine Miller house (1927), 2636 Woodscrest Ave, Lincoln, Nebraska. (LC13:D05-500)[11][12][d]
Ernst Herminghaus House (1927-1928), 1946 Kings Highway, Lincoln, Nebraska.[7] (LC13:D04-004)
Otto Perrin house (1929), 1030 Aldrich Road, Lincoln, Nebraska.[13]
Apartment House (1930), 1601 S 20th, Lincoln, Nebraska.
Dr. Earl Wiedman house (1930), 1048 Aldrich Road (1930), Lincoln, Nebraska.[14]
Otto Brinkman house (1930), 930 Fall Creek Road, Lincoln, Nebraska.[15]
Elmer & Beulah Minneck house (1935), 1040 Piedmont Road, Lincoln, Nebraska.[16]
Stuart Investment Co. house (1935), 1140 Aldrich Road, Lincoln, Nebraska.[17]
Thompson House (1936), 2601 Woodscrest Ave, Lincoln, Nebraska. (LC13:D05-496)[18]
George F. Burt house (1937), 1045 Fall Creek Road, Lincoln, Nebraska.[19]
W. W. Putney house (1939), 1010 Piedmont Road, Lincoln, Nebraska.[20]
Remodel (1941-1942), old Bonacum Building, 22nd & G Streets, for Lincoln Public Schools, Lincoln, Nebraska.[2][a]
First Church of God (1946), 135 N 31st St., Lincoln, Nebraska.[8]
1949-1969
From 1949-1969 Hazen was associated with Marvin L. Robinson in the partnership, Hazen & Robinson, Architects. The following are recorded by Hazen as Principal Works of that partnership. See Hazen & Robinson's buildings and projects for the work of that firm.
Proposed Bath House and Bleachers (1950-1951) for Seward, Nebraska.[5][21][e]
Kitchen Facilities Building (1952), Nebraska State Hospital, Lincoln, Nebraska.[1]
First Federal Building & Loan (1953), Lincoln, Nebraska.[1]
Whitehall School (1953), Lincoln, Nebraska.[1]
Educational Unit & Chapel (1953), Westminster Presbyterian Church, Lincoln, Nebraska.[1]
Millard Lefler Junior High School (1956), Lincoln, Nebraska.[1]
Local coordinating partner, Sheldon Memorial Art Gallery (ca. 1961-1963), 12th & R Streets, Lincoln, Nebraska.[3][b]
Bennet Martin Public Library (1962), Lincoln, Nebraska.[1]
Nellie Cochran Woods Art Building (1962-1963), 12th & R Streets, Lincoln, Nebraska.[3]
First Federal Savings and Loan Association, Homestead Office (1964), Omaha, Nebraska.[1]
Westbrook Music Building (1967), University of Nebraska. Lincoln, Nebraska.[1]
University of Nebraska Medical Research Facility Building (1968), Beatrice State Hospital, Beatrice, Nebraska.[1]
Kimball Recital Hall (1969), University of Nebraska, Lincoln, Nebraska.[1]
Later Work
Following Robinson's retirement, Hazen returned to private practice, sharing office space and sometimes partnering with a number of other Lincoln architects.
Undated Works
Numerous Kentucky Fried Chicken Restaurants (ca. 1970s), Lincoln and Omaha, Nebraska.[9][c]
Honors & Awards
Honor Award, Institution Magazine, 1953, Kitchen Building, State Hospital.[1]
Notes
a. The remodeling of the Bonacum Building was done in association with Fritz Craig, as Hazen & Craig.[2]
b. Hazen & Robinson, Architects, were the local coordinating partners of Philip Johnson, architect of the Sheldon Art Gallery.[4]
c. Hazen designed the KFC restaurants while LeRoy William (Bill) Hoffman, Architect did the mechanical and electrical engineering.[9]
d. The City of Lincoln building permit lists Davis & Wilson as architects and John Alexander as the contractor for the Millers' house. Francy Scheele, daughter of N. Bruce Hazen and a knowledgeable source on her father's work, indicates that Hazen designed the house while in the Davis & Wilson office.[11][12]
e. A new bathhouse at the Seward City Park was under construction in May, 1951. Mayor Wilber Wood stated in 1951 that "plans for the building were conceived some two years ago." [21]
References
1. The AIA Historical Directory of American Architects, s.v. “Hazen, N. Bruce,” (ahd1018993). Accessed April 30, 2016. http://public.aia.org/sites/hdoaa/wiki
2. Tom Kaspar, comp. Inventory of architectural records in the archives of Davis Fenton Stange Darling, Architects, Lincoln, Nebraska. 1996. Nebraska State Historical Society, RG3748, Box 16.
3. “Architect Hazen, designer of many UNL buildings, dies,” Lincoln Star (November 11, 1985), 7.
4. Kay Logan-Peters, "Hazen And Robinson," An Architectural Tour of Historic UNL (University of Nebraska-Lincoln, UNL Libraries, 2005). Accessed April 29, 2016. http://historicbuildings.unl.edu/people.php?peopleID=54&cid=20
5. "Proposed Bath House and Bleachers for Seward, Nebraska," by N. Bruce Hazen, Architect. Nebraska State Historical Society Collections, RG0822.AM. Accessed April 30, 2016. http://nebraskahistory.pastperfectonline.com/archive/C5171A85-AB22-4451-A384-047232575619 The initials "M.R." appear in the lower right corner of the drawing. This probably refers to "Marvin Robinson," who worked for Hazen from 1939-1946, and was his partner in Hazen & Robinson from 1947-1969.
6. “Hazen, N Bruce,” Who’s Who in Nebraska. (Lincoln: Nebraska Press Association, 1940), 700.
7. Richard K Sutton, “Ernst H Herminghaus, Landscape Architect,” Nebraska History 66 (1985): 372- 391. Accessed online November 2, 2016. http://www.nebraskahistory.org/publish/publicat/history/full-text/NH1985Herminghaus.pdf
8. City of Lincoln Building Permit #42082.
9. D. Murphy, tr. "LeRoy W. "Bill" Hoffman, In conversation with David Murphy, Robert Ripley, and Thomas Kaspar" Nebraska State Historical Society Collections (April 10, 2003).
10. City of Lincoln Building Permit #15436, issued May 15, 1926, and associated application.
11. City of Lincoln Building Permit #16183 and associated application, 1927.
12. Personal communication from Roy & Francy Scheele to Ed Zimmer, July 6, 2022.
13. City of Lincoln Building Permit #19134 and associated application, 1929.
14. City of Lincoln Building Permit #19459 and associated application, 1930.
15. City of Lincoln Building Permit #19563, issued June 10, 1930, and associated application.
16. City of Lincoln Building Permit #22260 and associated application, 1935.
17. City of Lincoln Building Permit #23764, issued September 25, 1935, and associated application.
18. City of Lincoln Building Permit #24494 and associated application, 1936.
19. City of Lincoln Building Permit #25720, issued February 24, 1937, and associated application.
20. City of Lincoln Building Permit #29961, issued May 10, 1939, and associated application.
21. "New Bathouse [sic] at City Park Is Now Under Construction," Seward County Independent (Seward, Nebraska) (May 9, 1951), 1.
Page Citation
D. Murphy & E. F. Zimmer, “Nathan Bruce Hazen (1897-1985), Architect,” in David Murphy, Edward F. Zimmer, and Lynn Meyer, comps. Place Makers of Nebraska: The Architects. Lincoln: Nebraska State Historical Society, June 5, 2023. http://www.e-nebraskahistory.org/index.php?title=Place_Makers_of_Nebraska:_The_Architects Accessed, April 18, 2024.
Contact the Nebraska State Historic Preservation Office with questions or comments concerning this page, including any problems you may have with broken links (see, however, the Disclaimers link at the bottom of this page). Please provide the URL to this page with your inquiry.

