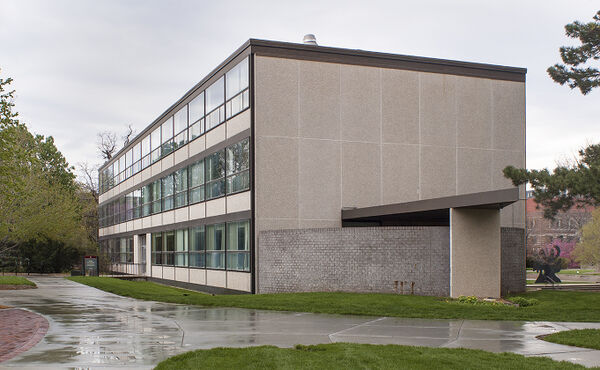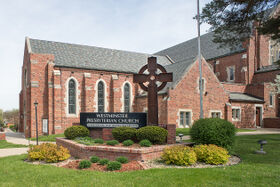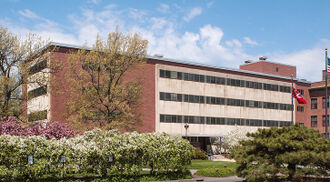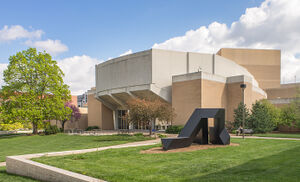Difference between revisions of "Hazen & Robinson, Architects"
m (→Buildings & Projects) |
|||
| Line 26: | Line 26: | ||
1975-1978: [[Hazen, Hoffman & Miller, Architects]], Lincoln, Nebraska. | 1975-1978: [[Hazen, Hoffman & Miller, Architects]], Lincoln, Nebraska. | ||
| − | 1978-1997: [[Aitken Hazen Hoffman & Miller, Architects]], Lincoln, Nebraska. | + | 1978-1997: [[Aitken, Hazen, Hoffman & Miller, Architects]], Lincoln, Nebraska. |
==Buildings & Projects== | ==Buildings & Projects== | ||
| Line 48: | Line 48: | ||
Millard Lefler Junior High School (1956), 1100 S 48th, Lincoln, Nebraska.[[#References|[6]]] | Millard Lefler Junior High School (1956), 1100 S 48th, Lincoln, Nebraska.[[#References|[6]]] | ||
| + | |||
| + | Associated architects, Pershing Municipal Auditorium (1956-1957), 15th & N Streets, Lincoln, Nebraska.[[#References|[11]]][[#Notes|[e]]] | ||
[[:File:DM201604_352_11w.jpg|'''13th & A Building (1960)''']], 1413 S. 13th St., Lincoln, Nebraska.[[#References|[9]]] | [[:File:DM201604_352_11w.jpg|'''13th & A Building (1960)''']], 1413 S. 13th St., Lincoln, Nebraska.[[#References|[9]]] | ||
| Line 53: | Line 55: | ||
[[:File:DM201604_378_11w.jpg|'''Farmers Mutual Insurance Company Headquarters (1961)''']], 1220 Lincoln Mall, Lincoln, Nebraska.[[#References|[8]]] | [[:File:DM201604_378_11w.jpg|'''Farmers Mutual Insurance Company Headquarters (1961)''']], 1220 Lincoln Mall, Lincoln, Nebraska.[[#References|[8]]] | ||
| − | + | Supervising architects/coordinating partners, for architect [[Philip Cortelyou Johnson (1906-2005), Architect|Philip Johnson]], [[:File:DM201603_272_11wLC.jpg|'''Sheldon Memorial Art Gallery (1961-1963)''']], Lincoln, Nebraska.[[#References|[3][7]]][[#Notes|[c]]] | |
[[:File:DM201604_094_11w.jpg|'''Bennet Martin Public Library (1962)''']], northeast corner 14th & N, Lincoln, Nebraska.[[#References|[3][6]]] | [[:File:DM201604_094_11w.jpg|'''Bennet Martin Public Library (1962)''']], northeast corner 14th & N, Lincoln, Nebraska.[[#References|[3][6]]] | ||
| Line 63: | Line 65: | ||
[[:File:DM201305_325_11w.jpg|'''Westbrook Music Building (1967)''']], University of Nebraska, Lincoln, Nebraska.[[#References|[1][3][5][6]]] | [[:File:DM201305_325_11w.jpg|'''Westbrook Music Building (1967)''']], University of Nebraska, Lincoln, Nebraska.[[#References|[1][3][5][6]]] | ||
| − | University of Nebraska Medical Research Facility Building (1968), Beatrice State Hospital, Beatrice, Nebraska.[[#References|[6]]] | + | Rehabilitation, Medical, and Research Building - University of Nebraska Medical Research Facility Building (1964-1968), Beatrice State Hospital, Beatrice, Nebraska.[[#References|[6][12]]][[#Notes|[d]]] |
[[:File:DM201604_288_11w.jpg|'''Kimball Recital Hall (1968-1969)''']], University of Nebraska, City Campus, Lincoln, Nebraska.[[#References|[1][3][5][6]]] | [[:File:DM201604_288_11w.jpg|'''Kimball Recital Hall (1968-1969)''']], University of Nebraska, City Campus, Lincoln, Nebraska.[[#References|[1][3][5][6]]] | ||
| Line 71: | Line 73: | ||
b. Hazen & Robinson commenced work on the new Administration Building in 1954, following preliminary site and program planning directed by [[Linus Burr Smith (1899-1982), Architect|Linus Burr Smith]], then chair of the School of Architecture.[[#References|[5]]] | b. Hazen & Robinson commenced work on the new Administration Building in 1954, following preliminary site and program planning directed by [[Linus Burr Smith (1899-1982), Architect|Linus Burr Smith]], then chair of the School of Architecture.[[#References|[5]]] | ||
| + | |||
| + | c. Logan-Peters, in "Hazen And Robinson," describes them as coordinating partners with Johnson, while Robinson, in "Art...," uses the term supervising architects.[[#References|[7][10]]] | ||
| + | |||
| + | d. Two building names and dates, from two different sources; presumed here to be the same building. The former name appears in "Beatrice Home Eyes...," and gives an anticipated completion date of 1966; Hazen's date, given in ''AIA Historical Directory'', registers the year as 1968. The former source illustrates an expansive two story building, estimated to cost 1.4 million dollars.[[#References|[12][6]]] | ||
| + | |||
| + | e. The design and construction of Pershing Auditorium was a collaboration of four architectural firms, working under the title of Associated Architects; these were [[Davis & Wilson, Architects|Davis & Wilson]], [[Schaumberg & Freeman, Architects|Schaumberg & Freeman]], [[Hazen & Robinson, Architects|Hazen & Robinson]], and [[Fred (Fritz) Craig (1887-1960), Architect|Fritz Craig]]. A fifth architect, [[Steve Edgar Cook, Jr. (1925-2000), Architect|Steve Cook]], was superintendent of construction.[[#References|[11]]] | ||
==References== | ==References== | ||
| Line 90: | Line 98: | ||
9. City of Lincoln Building Permit # 77417, September 27, 1960, $30,000. Hazen & Robinson, Architects, M. W. Anderson Construction Company, Contractors. | 9. City of Lincoln Building Permit # 77417, September 27, 1960, $30,000. Hazen & Robinson, Architects, M. W. Anderson Construction Company, Contractors. | ||
| + | |||
| + | 10. "Art...What's it to you? Panel Discussion: Mr. Marvin Robinson," ''Lincoln Sunday Star'' (February 20, 1966): 6D. | ||
| + | |||
| + | 11. Del Snodgrass, "More Than 15 Firms Had Major Part in Building Structure," ''Lincoln Sunday Journal and Star'' (March 10, 1957): 2-E. | ||
| + | |||
| + | 12. "Beatrice Home Eyes Building Start Soon," ''Lincoln Star'' (November 8, 1964): 6B. | ||
==Page Citation== | ==Page Citation== | ||
| − | [[D. Murphy]], “{{PAGENAME}},” {{Template:ArchtPageCitation}} | + | [[D. Murphy]], “{{PAGENAME}},” {{Template:ArchtPageCitation}} May 5, 2014. {{Template:ArchtPageCitation2}} {{LOCALMONTHNAME}} {{LOCALDAY}}, {{CURRENTYEAR}}. |
{{Template:ArchtContribute}} | {{Template:ArchtContribute}} | ||
Revision as of 13:30, 5 May 2016
Partners:
Nathan Bruce Hazen, Lincoln, Nebraska
Marvin L. Robinson, Lincoln, Nebraska
This page is a contribution to the publication, Place Makers of Nebraska: The Architects. See the format and contents page for more information on the compilation and page organization.
Contents
Compiled Nebraska Directory Listings
Lincoln, Nebraska, 1947, 1950-1951, 1953, 1955-1956, 1958-1959, 1960-1965, 1967
Lineage of Associations
1945-1969: Hazen & Robinson, Architects, Lincoln, Nebraska.
1970-1971: Aitken, Graf, Hazen, Hoffman & Hull, Architects, Lincoln, Nebraska.
1971: Aitken, Graf & Hazen, Architects, Lincoln, Nebraska.
1972-1973: Aitken, Hazen, Hoffman & Hull, Architects, Lincoln, Nebraska.
1974: Aitken, Hazen, Hoffman & Miller, Architects, Lincoln, Nebraska.
1975-1978: Hazen, Hoffman & Miller, Architects, Lincoln, Nebraska.
1978-1997: Aitken, Hazen, Hoffman & Miller, Architects, Lincoln, Nebraska.
Buildings & Projects
File:DM201305 322-323 11w.jpg Nelle Cochrane Woods Art Building, 1962-1963 (D. Murphy) |
Memorial Chapel and Educational Unit (1949-1953), Westminster Presbyterian Church, 2110 Sheridan, Lincoln, Nebraska.[2][6][a]
House (1950), 2540 Sheridan Blvd., Lincoln, Nebraska. (LC13:D05-502)
Kitchen Facilities Building (1952), Nebraska State Hospital, Lincoln, Nebraska.[6]
First Federal Building & Loan, Lincoln Office (1953), Cotner Blvd, Lincoln, Nebraska.[3][6]
Whitehall School (1953), Lincoln, Nebraska.[6]
Administration Annex (1953-1958), University of Nebraska, City Campus, Lincoln, Nebraska.[1][5][b]
Millard Lefler Junior High School (1956), 1100 S 48th, Lincoln, Nebraska.[6]
Associated architects, Pershing Municipal Auditorium (1956-1957), 15th & N Streets, Lincoln, Nebraska.[11][e]
13th & A Building (1960), 1413 S. 13th St., Lincoln, Nebraska.[9]
Farmers Mutual Insurance Company Headquarters (1961), 1220 Lincoln Mall, Lincoln, Nebraska.[8]
Supervising architects/coordinating partners, for architect Philip Johnson, Sheldon Memorial Art Gallery (1961-1963), Lincoln, Nebraska.[3][7][c]
Bennet Martin Public Library (1962), northeast corner 14th & N, Lincoln, Nebraska.[3][6]
Nelle Cochrane Woods Art Building (1962-1963), University of Nebraska, City Campus, Lincoln, Nebraska.[1][3][5]
First Federal Savings and Loan Association, Homestead Office (1964), 42nd and Francis Streets, Omaha, Nebraska.[4][6]
Westbrook Music Building (1967), University of Nebraska, Lincoln, Nebraska.[1][3][5][6]
Rehabilitation, Medical, and Research Building - University of Nebraska Medical Research Facility Building (1964-1968), Beatrice State Hospital, Beatrice, Nebraska.[6][12][d]
Kimball Recital Hall (1968-1969), University of Nebraska, City Campus, Lincoln, Nebraska.[1][3][5][6]
Notes
a. Harry Francis Cunningham, consulting architect for the Westminster chapel design.
b. Hazen & Robinson commenced work on the new Administration Building in 1954, following preliminary site and program planning directed by Linus Burr Smith, then chair of the School of Architecture.[5]
c. Logan-Peters, in "Hazen And Robinson," describes them as coordinating partners with Johnson, while Robinson, in "Art...," uses the term supervising architects.[7][10]
d. Two building names and dates, from two different sources; presumed here to be the same building. The former name appears in "Beatrice Home Eyes...," and gives an anticipated completion date of 1966; Hazen's date, given in AIA Historical Directory, registers the year as 1968. The former source illustrates an expansive two story building, estimated to cost 1.4 million dollars.[12][6]
e. The design and construction of Pershing Auditorium was a collaboration of four architectural firms, working under the title of Associated Architects; these were Davis & Wilson, Schaumberg & Freeman, Hazen & Robinson, and Fritz Craig. A fifth architect, Steve Cook, was superintendent of construction.[11]
References
1. “Deceased architect known for NU work,” [un-sourced newspaper clipping in file; probably from the Lincoln Journal, ca. November 10 or 11, 1985]
2. Tom Kaspar, comp. Inventory of architectural records in the archives of Davis Fenton Stange Darling, Architects, Lincoln, Nebraska. 1996. Nebraska State Historical Society, RG3748, Box 16.
3. “Architect Hazen, designer of many UNL buildings, dies,” Lincoln Star (November 11, 1985), 7.
4. “Homestead Center is Growing Up!,” Facts and Fancies 13 (July 1963).
5. Kay Logan-Peters. An Architectural Tour of Historic UNL. University of Nebraska-Lincoln, 2005. Accessed December 18, 2014. http://historicbuildings.unl.edu/
6. The AIA Historical Directory of American Architects, s.v. “Hazen, N. Bruce,” (ahd1018993). Accessed April 30, 2016. http://public.aia.org/sites/hdoaa/wiki Hazen appears in all three editions of the directory.
7. Kay Logan-Peters, "Hazen And Robinson," An Architectural Tour of Historic UNL (University of Nebraska-Lincoln, UNL Libraries, 2005). Accessed April 29, 2016. http://historicbuildings.unl.edu/people.php?peopleID=54&cid=20
8. City of Lincoln Building Permit # 78605, May 1, 1961, $527,583. Hazen & Robinson, Architects; Kingery Construction Company, Contractors.
9. City of Lincoln Building Permit # 77417, September 27, 1960, $30,000. Hazen & Robinson, Architects, M. W. Anderson Construction Company, Contractors.
10. "Art...What's it to you? Panel Discussion: Mr. Marvin Robinson," Lincoln Sunday Star (February 20, 1966): 6D.
11. Del Snodgrass, "More Than 15 Firms Had Major Part in Building Structure," Lincoln Sunday Journal and Star (March 10, 1957): 2-E.
12. "Beatrice Home Eyes Building Start Soon," Lincoln Star (November 8, 1964): 6B.
Page Citation
D. Murphy, “Hazen & Robinson, Architects,” in David Murphy, Edward F. Zimmer, and Lynn Meyer, comps. Place Makers of Nebraska: The Architects. Lincoln: Nebraska State Historical Society, May 5, 2014. http://www.e-nebraskahistory.org/index.php?title=Place_Makers_of_Nebraska:_The_Architects Accessed, April 20, 2024.
Contact the Nebraska State Historic Preservation Office with questions or comments concerning this page, including any problems you may have with broken links (see, however, the Disclaimers link at the bottom of this page). Please provide the URL to this page with your inquiry.



