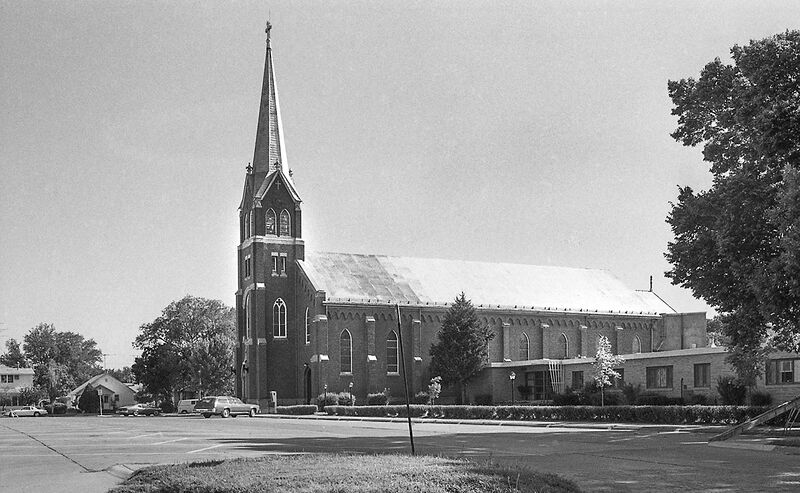File:PT01-166 8007-005-30 11w.jpg
From E Nebraska History
Revision as of 10:24, 12 November 2015 by DMurphy (Talk | contribs) ('''Headline:''' St. Bonaventure Catholic Church III '''Description:''' St. Bonaventure Catholic Church III (1909-1910), the completed church, including the steeple. Columbus, Nebraska. (PT01-166) The first two constructions were to plans drawn by '''[...)

Size of this preview: 800 × 493 pixels. Other resolution: 1,024 × 631 pixels.
Original file (1,299 × 800 pixels, file size: 712 KB, MIME type: image/jpeg)
Headline: St. Bonaventure Catholic Church III
Description: St. Bonaventure Catholic Church III (1909-1910), the completed church, including the steeple. Columbus, Nebraska. (PT01-166) The first two constructions were to plans drawn by Br. Adrian (Anthony) Wewer, O. F. M. (1836-1914), Carpenter-Architect; the steeple and last addition (two bays) were by Charles Wurdeman (1871-1961), Architect.
Date: July 1980.
Credit Line: D. Murphy, NeSHPO
Source: Nebraska State Historic Preservation Office; PT01-166_8007-005-30.
Rights Usage Terms: Public, non-commercial use, with credit, is granted file names ending in 'w' no derivatives.
File history
Click on a date/time to view the file as it appeared at that time.
| Date/Time | Thumbnail | Dimensions | User | Comment | |
|---|---|---|---|---|---|
| current | 10:24, 12 November 2015 |  | 1,299 × 800 (712 KB) | DMurphy (Talk | contribs) | '''Headline:''' St. Bonaventure Catholic Church III '''Description:''' St. Bonaventure Catholic Church III (1909-1910), the completed church, including the steeple. Columbus, Nebraska. (PT01-166) The first two constructions were to plans drawn by '''[... |
- You cannot overwrite this file.
File usage
There are no pages that link to this file.