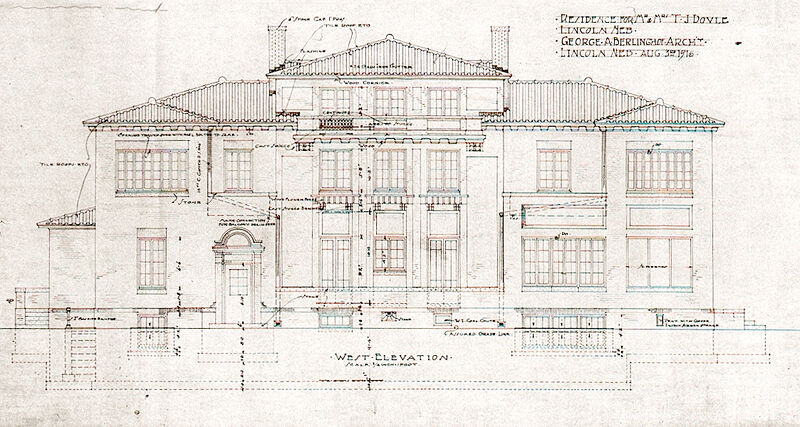File:DoyleHouse.WestElevation.1916 1w.jpg
From E Nebraska History
Revision as of 07:01, 23 August 2015 by DMurphy (Talk | contribs) (Thomas J. Doyle house (1916), 1806 D, Lincoln, Nebraska. (LC13:D07-0261) 1916; George A. Berlinghof, Architect; Lincoln, Nebraska; west elevation, from building permit 40042 working drawings; scan from microform. City of Lincoln Planning Department i...)

Size of this preview: 800 × 427 pixels.
Original file (1,123 × 600 pixels, file size: 796 KB, MIME type: image/jpeg)
Thomas J. Doyle house (1916), 1806 D, Lincoln, Nebraska. (LC13:D07-0261)
1916; George A. Berlinghof, Architect; Lincoln, Nebraska; west elevation, from building permit 40042 working drawings; scan from microform.
City of Lincoln Planning Department image.
File history
Click on a date/time to view the file as it appeared at that time.
| Date/Time | Thumbnail | Dimensions | User | Comment | |
|---|---|---|---|---|---|
| current | 07:01, 23 August 2015 |  | 1,123 × 600 (796 KB) | DMurphy (Talk | contribs) | Thomas J. Doyle house (1916), 1806 D, Lincoln, Nebraska. (LC13:D07-0261) 1916; George A. Berlinghof, Architect; Lincoln, Nebraska; west elevation, from building permit 40042 working drawings; scan from microform. City of Lincoln Planning Department i... |
- You cannot overwrite this file.
File usage
The following page links to this file: