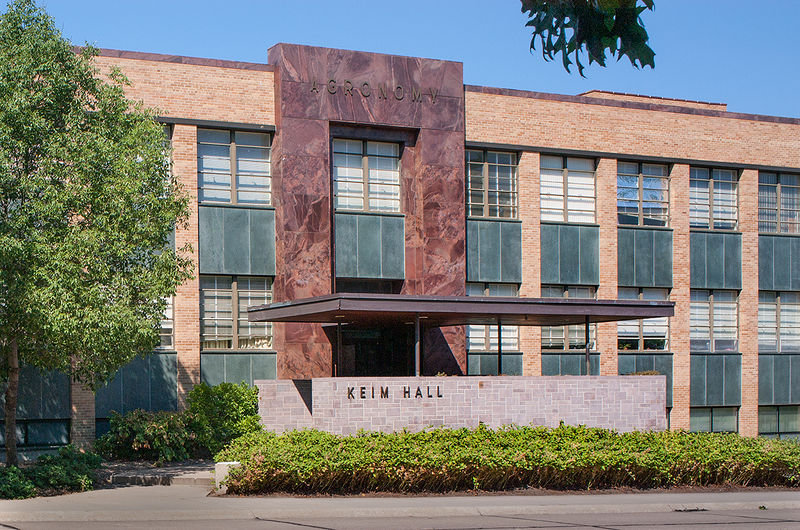File:DM200308 044 1w.jpg
From E Nebraska History
Revision as of 15:44, 8 May 2017 by DMurphy (Talk | contribs) ('''Description:''' Agronomy Building - Keim Hall (1949-1952), University of Nebraska, East Campus, Lincoln, Nebraska. Steele, Sandham & Steele, Architects. Preliminary architectural planning by Linus Burr Smith, Architect. Detail west facade looking so...)

Size of this preview: 800 × 530 pixels. Other resolution: 1,024 × 679 pixels.
Original file (1,267 × 840 pixels, file size: 1.44 MB, MIME type: image/jpeg)
Description: Agronomy Building - Keim Hall (1949-1952), University of Nebraska, East Campus, Lincoln, Nebraska. Steele, Sandham & Steele, Architects. Preliminary architectural planning by Linus Burr Smith, Architect. Detail west facade looking southeast.
Date: Photograph, August 2003.
Credit Line: D. Murphy
Source: D. Murphy, DM200308_044.NEF
Rights Usage Terms: Public, non-commercial use, with credit, is granted file names ending in ‘w’ no derivatives.
File history
Click on a date/time to view the file as it appeared at that time.
| Date/Time | Thumbnail | Dimensions | User | Comment | |
|---|---|---|---|---|---|
| current | 15:44, 8 May 2017 |  | 1,267 × 840 (1.44 MB) | DMurphy (Talk | contribs) | '''Description:''' Agronomy Building - Keim Hall (1949-1952), University of Nebraska, East Campus, Lincoln, Nebraska. Steele, Sandham & Steele, Architects. Preliminary architectural planning by Linus Burr Smith, Architect. Detail west facade looking so... |
- You cannot overwrite this file.
File usage
The following page links to this file: